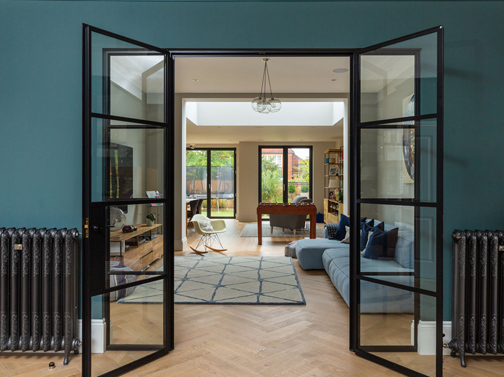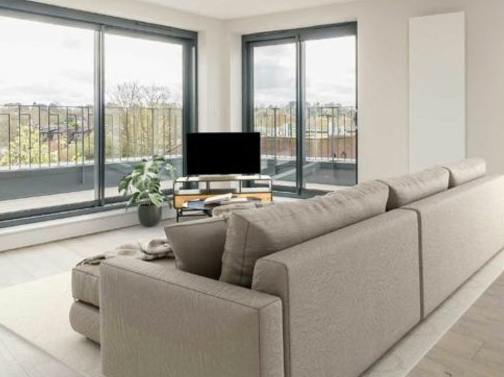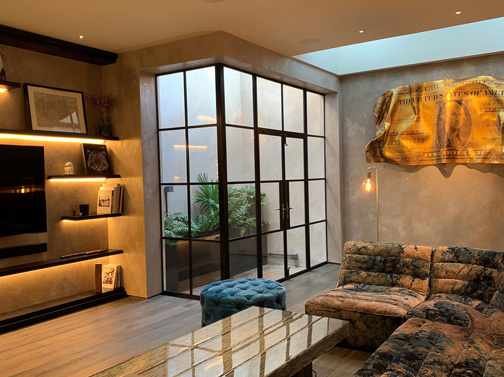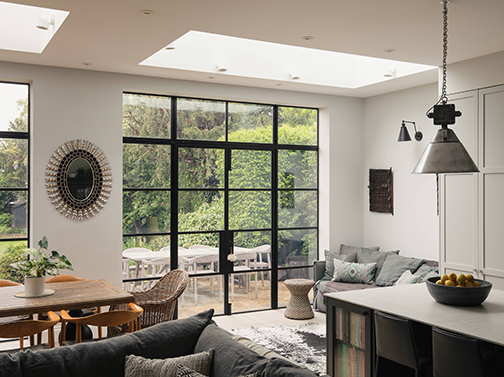Lambeth Architects
Diverse Architectural Solutions Across South LondonLambeth Architects creates distinctive spaces throughout this characterful borough, from Waterloo’s urban intensity to Streatham’s leafy avenues. Our practice embraces Lambeth’s remarkable architectural, cultural, and social diversity, developing designs that enhance individual properties and the broader neighbourhood fabric.
We combine creative vision with technical expertise to deliver projects that respond to Lambeth’s varied contexts: Victorian terraces in Brixton, Edwardian villas in Herne Hill, modernist blocks in Vauxhall, and everything between.
Lambeth’s Architectural Transformation Specialists
Established with deep roots in South London, our practice has evolved alongside Lambeth’s ongoing regeneration. We bring a nuanced understanding to the borough’s complex urban landscape—from conservation areas and heritage buildings to opportunity sites and development zones.
Our portfolio spans Lambeth’s full architectural spectrum: sensitive renovations of period properties, bold contemporary interventions, community-focused projects, and mixed-use developments. This breadth of experience enables us to address diverse client aspirations across Lambeth’s varied neighbourhoods.
Our approach is defined by responsiveness to context combined with design ambition. We create architecture that acknowledges Lambeth’s rich heritage while embracing its forward-looking spirit—practical, sustainable solutions that enhance daily life while contributing positively to the borough’s evolving character.

Our Lambeth Architectural Services
Period Property Revitalisation
Lambeth contains remarkable Victorian and Edwardian housing stock across neighbourhoods like Kennington, Stockwell, and West Norwood. Our sensitive approach enhances these period properties through thoughtful intervention—preserving heritage features whilst introducing contemporary spatial quality. From restoring architectural details to creating light-filled extensions, we balance preservation with adaptation, ensuring Lambeth’s historic homes meet modern requirements while maintaining their distinctive character.
Contemporary Urban Living
We create innovative contemporary homes within complex urban contexts across Lambeth’s more densely developed areas—particularly along the riverside from Waterloo to Nine Elms. Our designs maximise spatial potential in compact footprints, employing intelligent layouts, strategic daylighting, and versatile elements that adapt to changing needs. These projects often involve creative solutions to challenging sites, delivering exceptional living quality within Lambeth’s dynamic urban environment.
Community and Cultural Spaces
Reflecting Lambeth’s vibrant community life, we design spaces that support collective activities and cultural expression—from neighbourhood facilities and educational environments to creative workplaces and performance venues. These projects emerge from collaborative processes, ensuring designs genuinely serve community needs whilst contributing architectural quality to Lambeth’s public realm. Our approach emphasises accessibility, inclusivity, and sustainability, creating spaces that strengthen local connections.
Mixed-Use Developments
Lambeth’s evolving urban centres—from Brixton to Vauxhall—call for integrated approaches that combine residential, commercial, and community functions. Our mixed-use designs create synergies between different activities, developing vibrant, sustainable environments that support diverse urban life. We navigate Lambeth’s planning framework to deliver developments that enhance neighbourhood character while addressing housing needs and economic opportunities across this dynamic borough.
Our Design Approach for Lambeth
Context and Community
We begin each Lambeth project by thoroughly understanding both physical context and social fabric. This analysis examines architectural character, urban patterns, community needs, and local aspirations—establishing a foundation for design responses that enhance rather than impose. Whether working in Lambeth’s conservation areas or opportunity zones, this contextual sensitivity ensures our interventions contribute positively to neighbourhood quality.
Spatial Innovation
Lambeth’s diverse building stock—from Victorian terraces to post-war estates—often presents spatial challenges requiring creative solutions. Our designs employ innovative approaches to layout, level change, and volumetric arrangement, maximising usable space while enhancing experiential quality. These spatial strategies transform constrained situations into generous, light-filled environments that exceed expectations within Lambeth’s varied housing typologies.
Sustainable Thinking
Environmental responsibility guides our approach across all Lambeth projects. We integrate passive design strategies, energy-efficient systems, and sustainable materials as fundamental rather than supplementary considerations. From retrofitting period properties for improved thermal performance to creating new buildings with minimal environmental impact, our designs address immediate needs while considering long-term sustainability across Lambeth’s neighbourhoods.
Material Dialogue
Our material selections establish meaningful conversations between existing and new elements. Whether creating deliberate contrast with contemporary interventions or subtle continuity through complementary approaches, these material strategies enhance spatial experience while respecting context. We employ materials that wear gracefully over time, developing patina and character that enriches Lambeth’s architectural landscape through thoughtful contribution rather than temporary statement.














Comprehensive Services for Lambeth Projects
Feasibility and Strategic Planning
Before significant investment in design development, our feasibility service provides crucial strategic direction. We assess site opportunities, planning parameters, development potential, and budget considerations, establishing realistic frameworks for decision-making. This preliminary phase proves particularly valuable in Lambeth’s complex planning landscape, identifying viable approaches while highlighting potential challenges or constraints.
Planning Navigation
Lambeth’s diverse planning contexts—from conservation areas to opportunity zones—require sophisticated strategies and local knowledge. Our planning service develops proposals with strong approval prospects, prepares comprehensive application packages, and manages communication with Lambeth’s planning department. This expertise proves especially valuable for sensitive sites or ambitious projects, maximising development potential while addressing legitimate policy considerations.
Design Development and Documentation
Our core architectural service guides projects from initial concept through detailed design to comprehensive documentation. We develop spatial strategies that address your specific requirements, refine them through iterative exploration, and translate them into precise information for construction. Throughout this process, regular client engagement ensures emerging designs align perfectly with your aspirations while resolving technical challenges.
Construction Realisation
During the building phase, we provide continued support to ensure design intent translates into built reality. From contractor selection advice to regular site visits and technical problem-solving, this oversight maintains quality throughout implementation. Our established relationships with Lambeth-based builders, craftspeople, and suppliers support successful delivery, creating exceptional finished projects across the borough’s varied neighbourhoods.
The Lambeth Architects Advantage
Borough-Wide Understanding
Our practice possesses in-depth knowledge of Lambeth’s diverse architectural landscape—from the Georgian squares of Kennington to the Victorian terraces of Brixton and the modernist developments along the river. This comprehensive understanding enables appropriate responses to specific neighbourhood characteristics, informing designs that enhance particular local contexts while addressing broader borough patterns.
Planning Expertise
Our extensive experience navigating Lambeth’s planning framework provides invaluable strategic advantage. We understand the borough’s varied policy approaches—from conservation guidelines in West Norwood to transformation frameworks around Waterloo—and develop proposals with strong approval prospects. This local knowledge helps maximise development potential while addressing legitimate planning considerations across Lambeth’s diverse neighbourhoods.
Design Excellence
Our portfolio demonstrates consistent design quality across diverse Lambeth projects—from modest domestic renovations to significant public buildings. We approach each commission with fresh perspective, developing bespoke solutions that address specific requirements rather than imposing predetermined approaches. This commitment to design excellence ensures every project achieves its unique potential through thoughtful architectural intervention.
Community Engagement
Many Lambeth projects benefit from meaningful community dialogue alongside client collaboration. Our practice has developed effective approaches to stakeholder engagement, ensuring designs respond to broader neighbourhood aspirations where appropriate. This inclusive approach proves particularly valuable for public projects or developments with significant community impact across Lambeth’s varied social landscape.
Lambeth Areas We Serve
Our architectural practice works throughout this diverse borough, including:
- Brixton and Stockwell (see our dedicated Brixton architects page)
- Kennington and Oval (bordering Westminster)
- Waterloo and South Bank
- Vauxhall and Nine Elms (adjoining Battersea)
- Herne Hill and Dulwich borders (connecting to Dulwich)
- Streatham and West Norwood
- Clapham and Clapham Park (see our dedicated Clapham architects page)
- Loughborough Junction
- Tulse Hill and Knights Hill
- Throughout South London
We also serve neighbouring Wandsworth and Merton across South London.
Understanding Your Lambeth Project
Preliminary Discussion
Every architectural journey begins with understanding your aspirations, requirements, and constraints. Our initial conversation explores these fundamental aspects, establishing whether our approach aligns with your vision for your Lambeth property or development. This preliminary discussion helps identify potential directions and considerations before committing to more detailed exploration.
Site Engagement
For projects proceeding beyond initial conversation, we conduct thorough site assessment to understand specific conditions and opportunities. This investigation examines existing structures, spatial qualities, contextual relationships, and technical parameters—establishing a comprehensive foundation for design development. Our analysis identifies hidden potential within your Lambeth property that might otherwise remain unrealised.
Project Definition
Following site engagement, we establish a clear project framework documenting scope, approach, timeline, and budget parameters. This definition provides valuable clarity for all parties, ensuring alignment between aspirations and practical realities. This stage often includes a preliminary planning assessment for Lambeth projects, identifying regulatory considerations that might influence design development.
Design Exploration
With established foundations, our design phase explores potential solutions through iterative investigation. We develop concept options addressing your brief while maximising property potential, gradually refining the preferred approach through collaborative dialogue. This exploration balances practical requirements with architectural opportunities, creating Lambeth projects that exceed functional expectations while delivering spatial delight.
Lambeth Architectual FAQs
How does Lambeth's diverse character influence architectural approaches?
Lambeth contains a remarkable architectural variety, requiring responsive design approaches. From conservation areas with consistent period character to mixed urban contexts with diverse building types, each neighbourhood demands specific consideration. Our approach emphasises understanding particular local patterns—building forms, materials, proportions, and details—while identifying appropriate opportunities for enhancement or contrast. This contextual sensitivity ensures our interventions contribute positively to Lambeth’s rich architectural tapestry through sympathetic restoration or well-considered contemporary addition.
What planning considerations are specific to Lambeth projects?
Lambeth’s planning framework reflects the borough’s diversity, with varied approaches across different areas. Key considerations include:
- Conservation area guidelines in historic neighbourhoods
- Opportunity area frameworks along the riverside
- Town centre policies in Brixton and Streatham
- Intensification corridors along major routes
- Heritage asset protections for listed buildings
Our local knowledge helps navigate these diverse contexts, developing appropriate strategies for specific locations—from maximising permitted development opportunities in less restricted areas to crafting sensitive design approaches for conservation contexts. This expertise proves particularly valuable in Lambeth’s more complex planning environments.
What architectural styles characterise Lambeth's neighbourhoods?
Lambeth contains remarkable architectural diversity reflecting its historical development:
- Georgian terraces and squares in Kennington and North Lambeth
- Victorian terraces and villas across Brixton, Stockwell, and Streatham
- Edwardian mansion blocks around Herne Hill and the Oval
- Modernist estates and public buildings from post-war reconstruction
- Contemporary developments along the riverside from Waterloo to Nine Elms
This varied architectural landscape provides rich context for new interventions, informing designs that respond appropriately to specific neighbourhood character while introducing contemporary quality where appropriate.
