Wandsworth Architects
Elevating Family Homes in Southwest LondonWandsworth Architects specialises in transforming residential properties throughout this desirable riverside borough. Our practice combines design excellence with practical expertise, creating intelligent solutions for Wandsworth’s diverse housing typologies—from Victorian terraces in Balham to Edwardian villas in Putney and riverside apartments in Battersea.
We understand the priorities of Wandsworth families: maximising space, enhancing natural light, creating versatile living areas, and adding enduring value to properties in this sought-after borough.
Wandsworth’s Residential Transformation Experts
Founded with a focus on Southwest London’s distinctive residential landscape, our practice has built an exceptional portfolio of family home transformations across Wandsworth. We bring particular expertise to the borough’s characteristic property types, developing architectural solutions that respect period features while introducing contemporary spatial quality.
Our approach acknowledges the practical needs of Wandsworth households—from growing families requiring additional bedrooms to professionals seeking versatile work-from-home spaces. We create designs that enhance daily living while adding significant value to properties in this competitive market.
What distinguishes our practice is the seamless integration of thoughtful design with technical delivery. We guide projects from initial concept through planning approval to construction completion, ensuring architectural integrity alongside practical performance, creating homes that work beautifully for Wandsworth living.
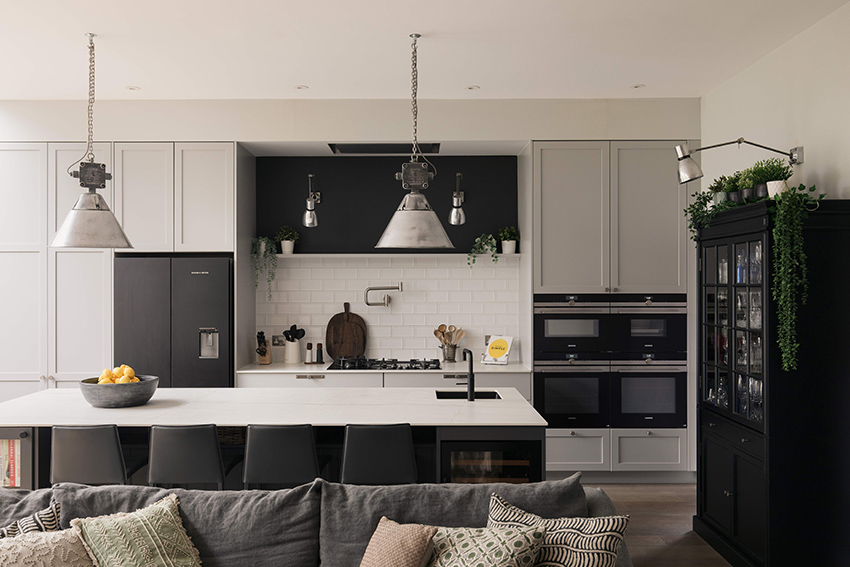
Our Wandsworth Residential Expertise
Side Return Extensions for Wandsworth Terraces
Wandsworth’s abundance of Victorian and Edwardian terraced houses presents perfect opportunities for side return extensions. Our designs transform narrow, often underutilised passages alongside properties into valuable internal space, dramatically improving kitchen and dining areas. These intelligent interventions maximise available footprint while introducing abundant natural light through carefully positioned roof glazing, creating bright, spacious environments that transform how Wandsworth families use their homes.
Loft Conversions with Character
Our loft conversion designs unlock valuable space within Wandsworth’s period properties, creating additional bedrooms, home offices, or children’s play areas. We develop solutions that maximise usable floor area while ensuring comfortable ceiling heights and excellent natural lighting. Our conversions integrate seamlessly with existing home architecture, with thoughtfully designed staircases creating natural circulation flow. From dormer extensions in Southfields to mansard additions in Earlsfield, we navigate Wandsworth’s varied planning contexts with local expertise.
Family-Focused Rear Extensions
Our rear extension designs create generous, light-filled family spaces that establish meaningful connections to Wandsworth’s valued garden areas. We develop layouts that support contemporary family life—from open-plan kitchen-dining arrangements to versatile living zones that accommodate both everyday activities and occasional entertaining. These extensions often incorporate dramatic glazing elements and innovative roof forms, creating architectural moments that elevate everyday experience while enhancing property value across Wandsworth’s desirable neighbourhoods.
Whole House Renovations
For Wandsworth properties requiring comprehensive transformation, our whole-house renovation service addresses every aspect from spatial reconfiguration to technical upgrading. We optimise internal layouts, enhance environmental performance, and upgrade building services while preserving and improving period character. These transformative projects often combine multiple interventions—basement development, rear extension, loft conversion, and interior reconfiguration—creating cohesive homes where every element contributes to an integrated living experience across Wandsworth’s diverse housing stock.
Our Design Approach for Wandsworth Homes
Family-Centered Planning
We begin each Wandsworth project by understanding your family’s specific needs—how you live, entertain, work, and relax within your home. This human-centred approach ensures our designs respond precisely to your practical requirements while introducing spatial qualities that enhance everyday experience. Whether creating bedrooms for growing children, workspace for remote professionals, or social kitchen areas for family gatherings, our planning prioritizes functionality alongside architectural delight.
Light and Connection
Wandsworth’s predominantly east-west oriented terraces present specific challenges regarding natural light penetration. Our designs employ strategic roof glazing, carefully positioned windows, and considered spatial sequences to maximize daylight throughout properties. We create visual connections between spaces and establish meaningful relationships with valued garden areas, enhancing the perception of space and bringing natural elements into daily experience.
Period Sensitivity with Contemporary Quality
Our approach respects the architectural character of Wandsworth’s period properties while introducing appropriate contemporary elements. From restored cornicing and refurbished sash windows to crisp modern interventions, we balance preservation with enhancement. This nuanced approach ensures additions complement original features while meeting modern expectations for spatial flow, natural illumination, and technical performance.
Practical Luxury
Wandsworth residents value refined finishes and thoughtful details alongside practical functionality. Our designs incorporate considered material selections, integrated storage solutions, and coherent interior strategies that create quietly luxurious environments without sacrificing everyday usability. From bespoke joinery elements to carefully specified lighting schemes, these quality touches elevate Wandsworth homes beyond standard renovations.
Comprehensive Services for Fulham Properties
Architecture for Planning
Our planning-focused architectural service navigates Wandsworth’s specific regulatory framework with local expertise. We develop designs that maximize development potential while addressing policy requirements, preparing comprehensive application packages supported by persuasive design statements. Our established relationship with Wandsworth’s planning department ensures smooth application processes with optimal outcomes, whether for permitted development proposals or full planning applications.
Technical Architecture
Our detailed technical service transforms approved concepts into comprehensive construction information. We produce thorough drawing packages, precise specifications, and detailed schedules that enable accurate pricing and high-quality implementation. This documentation addresses complex junctions, integrated services, and critical weatherproofing details, ensuring successful project delivery from foundation to final finishes.
Interior Architecture and Specification
Beyond architectural shells, we create cohesive interior environments tailored to Wandsworth lifestyles. This service addresses spatial planning, material palettes, lighting strategies, and bespoke elements—ensuring continuity between architectural volumes and interior experience. From kitchen designs optimized for family functionality to bathroom specifications combining practicality with refined aesthetics, our approach creates harmonious interiors for Wandsworth homes.
Construction Oversight
Throughout the building phase, we maintain regular site presence to monitor progress, resolve technical queries, and ensure design implementation meets our quality standards. This continued involvement provides essential continuity between design intent and built reality, giving Wandsworth homeowners confidence that their project will achieve its full potential. From critical construction stages to final snag resolution, our oversight protects your investment and ensures exceptional results.
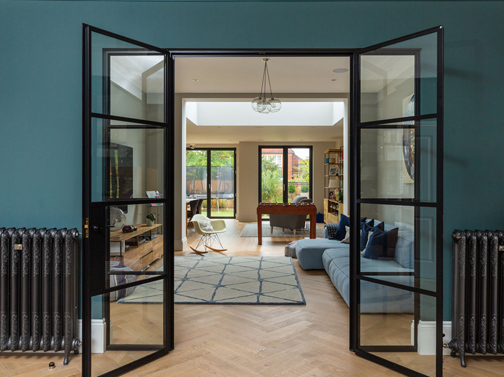
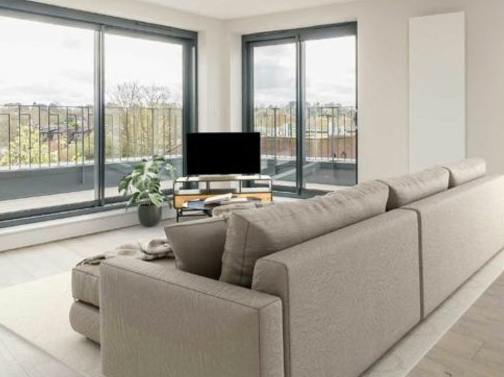
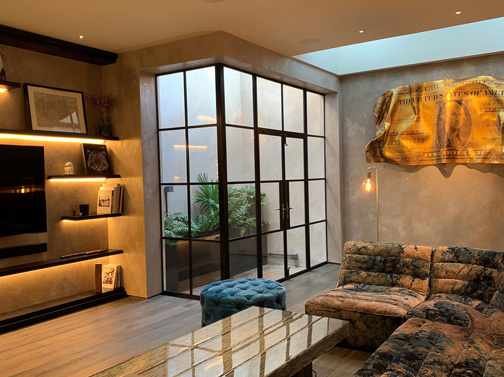
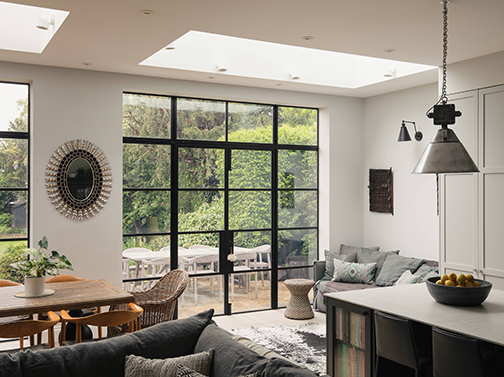










The Wandsworth Architects Advantage
Southwest London Specialists
Our practice focuses specifically on Wandsworth and surrounding Southwest London areas, providing unparalleled local knowledge. We understand the borough’s distinctive neighborhoods—from Battersea’s riverside developments to Tooting’s Victorian streetscapes—and bring this contextual understanding to every project. This local expertise ensures designs that respond appropriately to specific area characteristics while navigating Wandsworth’s particular planning requirements with confidence.
Family Home Expertise
Our portfolio demonstrates particular strength in family-focused residential architecture. We understand the evolving needs of Wandsworth households—from creating flexible spaces for growing families to developing discreet work-from-home solutions for professionals. This specialized experience ensures our designs address practical requirements while enhancing residential quality for households at different life stages.
Planning Success Rate
Our exceptional planning approval record across Wandsworth results from thorough understanding of local policies and effective communication with planning officers. From permitted development strategies that maximize development without formal applications to negotiated solutions for sensitive sites, our approach ensures optimal outcomes with minimal planning risk. This expertise proves particularly valuable in Wandsworth’s more restrictive contexts, including conservation areas and locally listed buildings.
Project Management Excellence
Beyond design quality, our service ensures smooth project journeys from concept to completion. We provide clear communication, realistic timelines, and transparent fee structures throughout the architectural process. Our established relationships with Wandsworth-based contractors, suppliers, and consultants support efficient delivery, creating rewarding client experiences alongside exceptional architectural outcomes.
Wandsworth Areas We Serve
Our architectural practice works throughout Wandsworth Borough, including:
- Putney and East Putney (see our dedicated Putney architects page)
- Wandsworth Town and Wandsworth Common
- Battersea and Nine Elms (see our dedicated Battersea architects page)
- Balham and Tooting (bordering Lambeth)
- Earlsfield and Southfields (connecting to Merton and Wimbledon)
- Roehampton and West Hill (adjoining Richmond)
- Furzedown and Streatham Park
- Northcote Road and Between the Commons
- Clapham Junction and St John’s Hill (see our dedicated Clapham architects page)
- Throughout Southwest London
Understanding Your Project Journey
Initial Home Assessment
Every successful project begins with understanding your property’s specific characteristics and your aspirations for transformation. Our complimentary initial assessment combines site evaluation with detailed discussion of your requirements, establishing clear parameters for potential development. This preliminary consultation helps identify opportunities, constraints, and strategic direction before you commit to the full architectural process.
Design Development
Following initial assessment, our design phase explores potential solutions through an iterative process of sketching, spatial modeling, and client dialogue. We develop concept options that address your specific brief while maximizing your property’s potential, gradually refining the preferred approach into a comprehensive design proposal. Regular client presentations ensure the evolving scheme aligns perfectly with your vision and requirements.
Planning and Approvals
With a developed design established, we prepare and manage necessary planning applications, whether permitted development certification or full planning permission. Our submissions include all required documentation, supported by clear drawings and persuasive design statements. We handle all communication with Wandsworth’s planning department, addressing queries and negotiating solutions to ensure successful outcomes with minimal stress for homeowners.
From Approval to Completion
Following planning approval, we develop comprehensive technical information for construction, help identify suitable contractors through our established Wandsworth network, and provide continued support throughout the building phase. This complete service ensures design quality is maintained from concept to completion, delivering Wandsworth homes that exceed functionality and architectural merit expectations.
Wandsworth Architectual FAQs
What architectural improvements add most value to Wandsworth homes?<br />
Wandsworth’s property market particularly values well-executed side returns, rear extensions, and loft conversions that increase usable floor area while enhancing spatial quality. Basement developments can add significant value in higher-value neighbourhoods like Putney and Battersea, while comprehensive renovations that combine multiple interventions typically generate the greatest return on investment. Our initial consultation can provide specific guidance on which improvements would maximise value for your property and location within the borough.
How do Wandsworth's planning policies affect home improvements?
Wandsworth’s planning framework varies across the borough, with specific policies for conservation areas, locally listed buildings, and protected neighbourhoods. Many extensions fall within permitted development rights, allowing significant improvements without a formal planning application. Our local expertise helps navigate these varied requirements, identifying opportunities to maximise development while ensuring planning compliance. From the more permissive contexts of Tooting to the stricter controls in Putney Village, we develop appropriate strategies for specific local conditions.
What should I budget for a Wandsworth home renovation?
Project costs vary significantly depending on scale, complexity, and specification level. As general guidance for Wandsworth properties:
- Side return extensions: £75,000-£120,000
- Loft conversions: £60,000-£100,000
- Rear extensions: £80,000-£150,000
- Complete renovations: £200,000-£500,000+
These figures represent construction costs excluding VAT, professional fees, and kitchen/bathroom fittings. Following initial design development, we provide more specific cost guidance tailored to your project, helping establish realistic budgets aligned with your aspirations and property value.
