Richmond Architects
Exceptional Residential Design in Southwest London's Greenest Borough
Richmond Architects creates distinguished homes that harmonise with this exceptional riverside borough’s verdant character. Our practice combines sophisticated design sensibility with meticulous delivery, crafting spaces that enhance Richmond’s diverse architectural heritage—from Georgian townhouses along the Thames to Victorian villas in St. Margarets and Arts & Crafts homes in Kew.
We understand what discerning Richmond residents value: thoughtful connections to garden landscapes, elegant entertaining spaces, sensitive heritage restoration, and homes that balance refined aesthetics with practical family living.
Richmond’s Premier Residential Architects
Established with deep roots in Southwest London, our practice has built an exemplary portfolio of sophisticated home transformations throughout Richmond. We bring particular expertise to the borough’s distinctive architectural landscape, developing solutions that respect period character while introducing contemporary quality and spatial flow.
Our approach responds to the specific requirements of Richmond living—from creating seamless indoor-outdoor connections that maximise garden enjoyment to crafting elegant spaces for entertaining and family life. We develop designs that enhance daily experiences while adding substantial value to properties in this highly desirable market.
Our nuanced understanding of Richmond’s architectural context and technical precision distinguish our practice. From navigating complex conservation requirements to delivering exquisite craftsmanship, we ensure architectural ambition translates into exceptional finished homes perfectly suited to Richmond’s refined character.
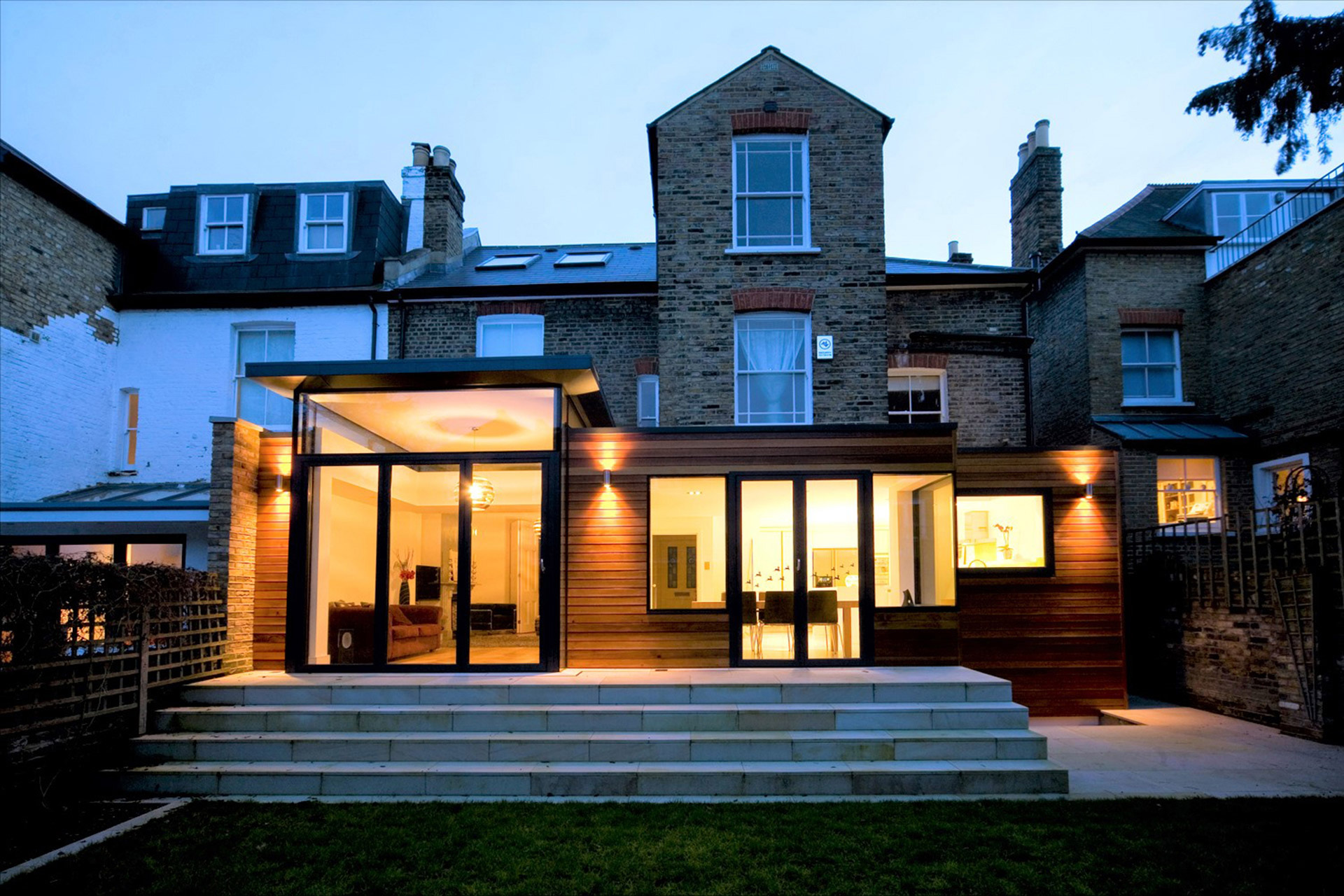
Our Richmond Residential Expertise
Riverside Property Enhancement
Richmond’s Thames-side properties present extraordinary opportunities for architectural reinvention. Our designs capitalise on these exceptional settings, creating homes that establish meaningful dialogue with the river through carefully composed views, thoughtful orientation, and sophisticated spatial sequences. We navigate the specific planning considerations of riverside locations, developing solutions that respect flood risk parameters while maximising the unique qualities these prestigious positions offer Richmond homeowners.
Garden-Connected Living Spaces
Our architecture celebrates Richmond’s verdant character through designs that connect seamlessly between interior and exterior environments. We create elegant transitions from refined living spaces to valued garden landscapes through considered thresholds, level changes, and strategic glazing. These thoughtful interventions transform how Richmond homes function throughout changing seasons, enhancing everyday living while creating exceptional settings for entertaining and family gatherings.
Period Property Restoration & Enhancement
Richmond’s exceptional architectural heritage demands sophisticated restoration approaches. Our practice brings expertise to the borough’s historic properties—from Georgian townhouses to Victorian villas and Edwardian mansions. We combine authentic restoration techniques with discreet contemporary interventions, preserving and enhancing original character while introducing spatial qualities and technical performance that meet the expectations of discerning Richmond residents.
Comprehensive Home Transformation
For Richmond properties requiring complete reinvention, our whole-house approach addresses every aspect from spatial reconfiguration to technical systems and refined detailing. These transformative projects often combine multiple interventions—rear extensions, loft conversions, basement development, and interior architecture—creating cohesive homes where every element contributes to an integrated living experience that perfectly balances heritage sensitivity with contemporary refinement.
Our Design Approach for Richmond Homes
Context & Heritage Sensitivity
We begin each Richmond project by understanding its specific architectural and landscape context. This thorough analysis examines period character, historical significance, conservation parameters, and garden settings—establishing a foundation for designs that enhance rather than compromise existing qualities. Whether working with listed Georgian properties or Arts & Crafts villas, this contextual sensitivity ensures our interventions contribute positively to Richmond’s distinguished architectural landscape.
Refined Spatial Composition
Our designs employ sophisticated spatial strategies to create homes with exceptional flow and proportion. We develop thoughtful sequences of spaces that transition from formal to informal, private to social, interior to exterior—creating environments with architectural distinction and everyday functionality. These compositions respond to Richmond’s characteristic property types while introducing spatial qualities that transcend conventional arrangements, enhancing how homes function for contemporary living.
Light & Landscape Connection
Richmond’s leafy character inspires our approach to natural light and garden relationships. We employ strategic roof glazing, carefully positioned windows, and considered architectural elements to maximize daylight penetration while establishing meaningful connections to valued outdoor spaces. From framed views of Richmond Park to intimate courtyard gardens, our designs celebrate the borough’s extraordinary green setting through thoughtful architectural composition.
Material Quality & Craftsmanship
Our architecture employs refined material palettes and exceptional craftsmanship that reflect Richmond’s sophisticated character. From restored period detailing to bespoke contemporary elements, we specify materials and techniques that contribute enduring quality. This commitment extends from architectural envelopes to interior environments, creating homes with tactile richness and visual coherence that age gracefully while enhancing Richmond’s architectural tradition.
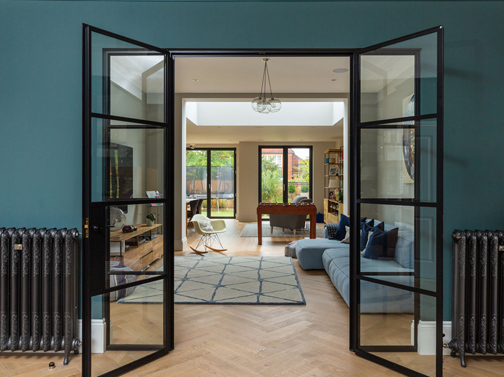
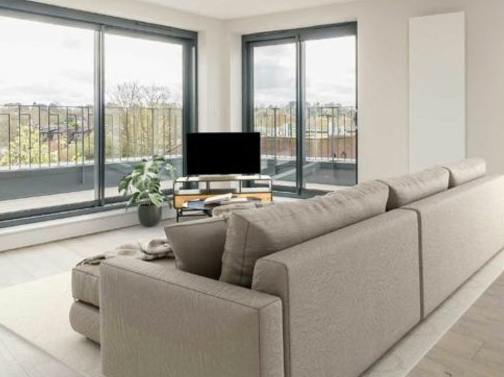
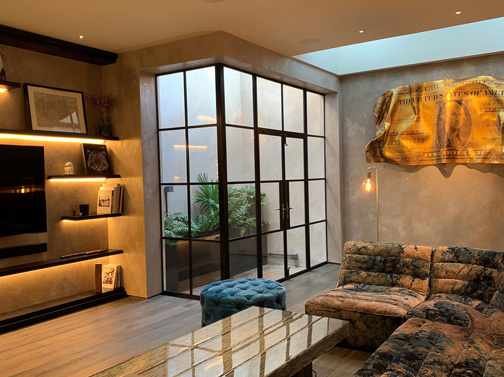
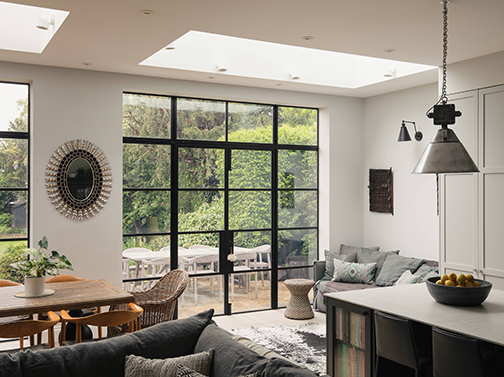










Comprehensive Services for Richmond Properties
Architectural Vision & Planning Strategy
Our planning-focused architectural service navigates Richmond’s stringent regulatory framework with sophisticated local expertise. We develop designs that respect conservation requirements while realising your property’s potential, preparing comprehensive application packages supported by robust heritage statements where required. Our relationship with Richmond’s planning department ensures smooth application processes with optimal outcomes for even the most sensitive sites and listed buildings.
Technical Architecture & Delivery
Our detailed technical service transforms approved concepts into comprehensive construction information. We produce thorough documentation packages, precise specifications, and detailed schedules that enable accurate pricing and exceptional implementation quality. This rigorous approach addresses complex heritage interfaces, sophisticated construction details, and high-performance building systems, ensuring successful project delivery from foundation to final finishes.
Interior Architecture & Detailed Specification
Beyond architectural shells, we create refined interior environments tailored to Richmond lifestyles. This service addresses spatial planning, material palettes, lighting strategies, and bespoke elements, ensuring perfect continuity between architectural volumes and interior experience. From kitchen designs that balance entertaining elegance with family functionality to bathroom specifications that combine luxury with sustainability, our approach creates harmonious interiors for discerning Richmond clients.
Construction Oversight & Quality Assurance
Throughout the building phase, we maintain regular site presence to monitor progress, resolve technical queries, and ensure implementation meets our exacting standards. This continued involvement provides essential continuity between design intent and built reality, giving Richmond homeowners confidence that their project will achieve its full potential. From critical construction stages to final completion, our oversight protects your investment and ensures exceptional results.
The Richmond Architects Advantage
Southwest London Specialists
Our practice focuses specifically on Richmond and the surrounding Southwest London areas, providing unparalleled local knowledge. We understand the borough’s distinctive neighborhoods—from Richmond Hill’s prestigious residences to Kew’s varied architectural character—and bring this contextual understanding to every project. This local expertise ensures designs that respond appropriately to specific area characteristics while confidently navigating Richmond’s particular planning requirements.
Conservation & Listed Building Expertise
Our exceptional heritage record demonstrates particular strength in sensitive historic contexts. We understand Richmond’s diverse conservation areas and listed building requirements, developing approaches that satisfy heritage officers while enhancing residential quality. From discreet contemporary additions to authentic period restoration, our designs establish meaningful dialogue between historic fabric and contemporary intervention, respecting Richmond’s architectural legacy.
Planning Success Record
Our outstanding planning approval record across Richmond results from a thorough understanding of local policies and effective communication with planning and conservation officers. From permitted development strategies that maximise development without formal applications to negotiated solutions for sensitive sites, our approach ensures optimal outcomes with minimal planning risk. This expertise proves particularly valuable in Richmond’s more restrictive contexts, including riverside settings and heritage assets.
High-Quality Delivery
Beyond design excellence, our service ensures exceptional finished quality from concept to completion. We provide clear communication, realistic timelines, and transparent fee structures throughout the architectural process. Our established relationships with Richmond-based craftspeople, contractors, and suppliers support efficient delivery of superior projects, creating rewarding client experiences alongside extraordinary architectural outcomes.
Richmond Neighbourhoods We Serve
Our architectural practice works throughout Richmond Borough, including:
- Richmond Town and Richmond Hill
- Kew and North Sheen (bordering Ealing at Brentford)
- St. Margarets and East Twickenham
- Twickenham and Whitton
- Ham and Petersham (adjoining Kingston and Richmond Park)
- Barnes and Mortlake (opposite Hammersmith and Fulham across the river)
- East Sheen and Sheen (connecting to Putney)
- Hampton and Hampton Hill
- Teddington and Strawberry Hill (bordering Surbiton)
- Throughout Southwest London
We also serve neighbouring Wandsworth and Merton across South West London.
Understanding Your Project Journey
Confidential Fulham Assessment
Every successful project begins with understanding your Richmond property’s specific characteristics and your aspirations for transformation. Our complimentary initial assessment combines a thorough site evaluation with a detailed discussion of your requirements, establishing clear parameters for potential development. This preliminary consultation helps identify opportunities, constraints, and strategic direction before you commit to the full architectural process.
Design Development
Following initial assessment, our design phase explores potential solutions through an iterative process of sketching, spatial modelling, and client dialogue. We develop concept options that address your brief while maximising your property’s potential, gradually refining the preferred approach into a comprehensive design proposal. Regular presentations ensure the evolving scheme aligns perfectly with your vision while responding appropriately to Richmond’s architectural context.
Planning and Approvals
With a developed design established, we prepare and manage necessary planning applications, whether permitted development certification, full planning permission, or listed building consent. Our submissions include all required documentation, supported by clear drawings, persuasive design and heritage statements. We handle all communication with Richmond’s planning department, addressing queries and negotiating solutions to ensure successful outcomes with minimal stress for homeowners.
From Approval to Completion
Following planning approval, we develop comprehensive technical information for construction, help identify suitable contractors through our established Richmond network, and provide continued support throughout the building phase. This complete service ensures design quality is maintained from concept to completion, delivering Richmond homes that exceed functionality and architectural merit expectations.
Richmond Architectual FAQs
How do Richmond's conservation areas affect renovation projects?
Richmond contains numerous conservation areas with specific guidelines protecting their distinctive character. These designations influence what can be achieved through permitted development and what requires formal planning consent. Our local expertise helps navigate these varied requirements, identifying opportunities to enhance properties while respecting heritage considerations. From the Georgian townscapes of Richmond Hill to the Victorian streetscapes of St. Margaret’s, we develop appropriate strategies for specific local conditions, securing approvals for sensitive yet transformative interventions.
What architectural improvements add the most value to Richmond homes?
Richmond’s property market particularly values well-executed rear extensions, garden room additions, and loft conversions that increase usable floor area while enhancing spatial quality. Kitchen extensions with seamless garden connections generate significant returns, while basement developments can add substantial value in higher-value areas like Richmond Hill and the riverside. Our initial consultation provides specific guidance on which improvements would maximise value for your property and location, ensuring investments enhance both living quality and market position.
What should I budget for a Richmond home renovation?
Project costs vary significantly depending on scale, complexity, and specification level. As general guidance for Richmond properties:
- Garden room extensions: £120,000-£180,000
- Comprehensive kitchen extensions: £150,000-£250,000
- Loft conversions: £95,000-£150,000
- Complete renovations: £350,000-£800,000+
These figures represent construction costs excluding VAT, professional fees, and high-end fixtures and fittings. Following initial design development, we provide more specific cost guidance tailored to your project, helping establish realistic budgets aligned with your aspirations and property value.
Additional Fulham Services
- Landscape Integration
- Basement Development
- Home Office Design
- Sustainable Technology Integration
- Heritage Restoration
- Luxury Kitchen Design
- Custom Joinery Solutions
- Lighting Design
