Woking Architects
As Woking Architects, we’ve transformed over 180 homes across this dynamic Surrey town, where Victorian heritage meets modern regeneration and excellent transport links attract growing families and London professionals. Our practice combines contemporary design innovation with sensitivity to local character, crafting spaces that enhance Woking’s diverse neighbourhoods – from Victorian terraces near the station to executive homes in Hook Heath and modern developments in West Byfleet.
We understand what Woking residents value: designs that maximise property potential in a competitive market, create flexible spaces for hybrid working, respect established neighbourhood character while embracing contemporary living, and deliver exceptional value in Surrey’s most accessible town.
Woking’s Premier Residential Architects
Established with deep roots in Woking and surrounding areas, our practice has developed extensive expertise across the borough’s varied residential landscape. We bring particular understanding to Woking’s unique position as Surrey’s fastest-growing town, creating architecture that responds to changing demographics while respecting established communities.
Our approach addresses Woking’s specific opportunities—from maximising compact urban plots to transforming suburban properties with generous gardens. We develop designs that enhance modern family living while navigating Woking Borough Council’s progressive planning policies that encourage quality architecture.
Our proven track record with Woking Borough Council and understanding of local development dynamics distinguishes our practice. From contemporary interventions in Old Woking’s conservation area to bold extensions in Kingfield, we ensure design excellence translates into approved schemes that transform how families live.
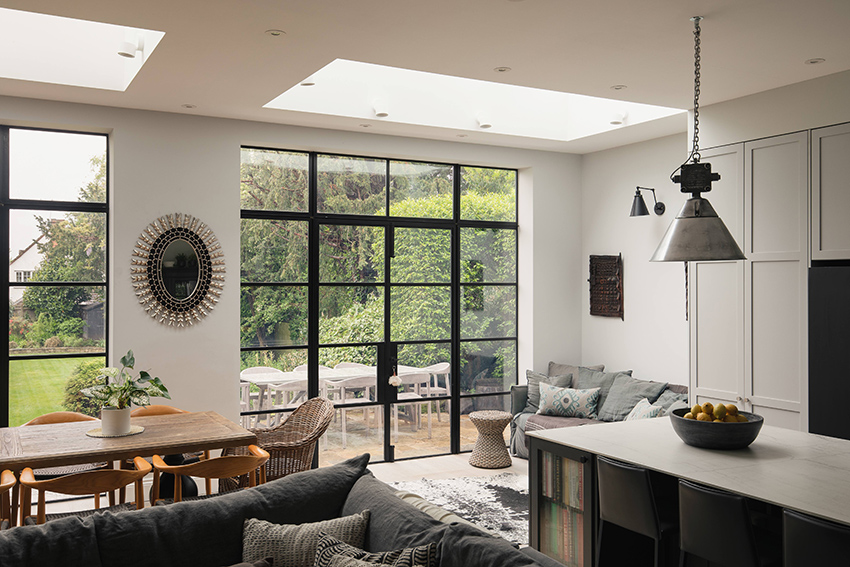
Our Woking Architectural Expertise
Victorian Terrace Transformation
Woking’s characteristic Victorian terraces, particularly around the station and in Maybury, offer exceptional renovation potential despite spatial constraints. Our clever designs maximise these properties through side returns, loft conversions, and innovative ground floor reconfigurations. We specialise in creating light-filled open-plan spaces, adding valuable square footage, and introducing contemporary comfort while respecting Victorian character.
Suburban Family Extensions
Properties in Knaphill, Goldsworth Park, and St John’s provide opportunities for substantial family-focused extensions. Our designs create impressive kitchen-dining spaces opening to gardens, additional bedroom accommodation, and dedicated work-from-home spaces. We understand these neighbourhoods’ character and ensure extensions enhance rather than dominate existing properties and streetscapes.
Hook Heath Premium Homes
The exclusive Hook Heath area demands architectural excellence befitting its premium status. Our work here includes substantial extensions, contemporary pool houses, and comprehensive modernisations that meet the expectations of discerning clients. We navigate the area’s specific planning sensitivities while delivering architecture worthy of this prestigious neighbourhood.
Urban Infill Development
Woking’s growth creates opportunities for innovative infill development and plot subdivision. Our expertise includes designing contemporary mews houses, converting commercial buildings to residential use, and maximising backland sites. We understand the density and overlooking considerations crucial to securing planning permission for these complex projects.
Our Design Approach for Woking Homes
Urban-Suburban Balance
We design for Woking’s unique position between urban convenience and suburban lifestyle. Our architecture maximises natural light in tighter urban plots, creates privacy despite proximity to neighbours, and provides garden connections even in constrained sites. This balanced approach ensures homes feel spacious and connected to outdoors regardless of location.
Woking Planning Strategy
Our exceptional planning success rate—over 92% approval on first application—stems from deep understanding of Woking’s progressive planning policies. The borough encourages contemporary design and sustainable development, which we leverage to achieve ambitious schemes. We prepare compelling applications that demonstrate design quality and positive contribution to Woking’s evolution.
Sustainable Future Living
Woking’s commitment to carbon neutrality by 2030 inspires our sustainable design approach. We integrate solar panels, air source heat pumps, and high-performance insulation as standard, often exceeding building regulations requirements. Our designs also incorporate EV charging, cycle storage, and water harvesting, preparing homes for future lifestyle changes.
Value-Conscious Quality
Understanding Woking’s price-conscious market, we deliver maximum architectural impact within realistic budgets. Our designs prioritise elements that add genuine value—space, light, and functionality—while maintaining design quality. We specify durable, attractive materials that provide long-term value without premium costs.
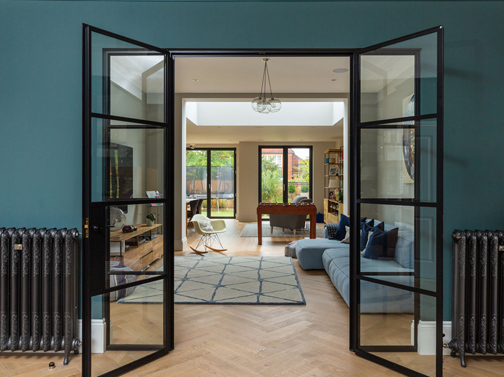
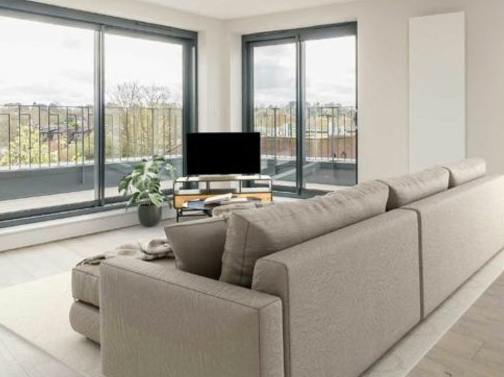
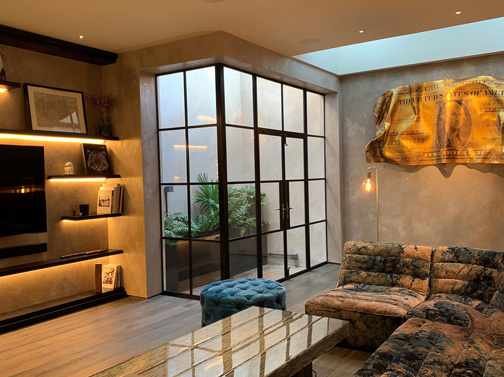
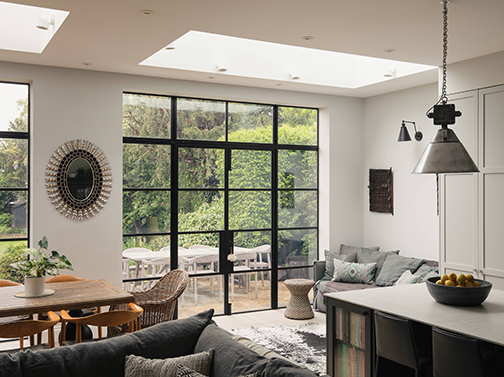










Comprehensive Services for Woking Properties
Strategic Planning Services
Our planning service navigates Woking’s supportive but rigorous planning process with expertise. We develop proposals that maximise permitted development rights, prepare detailed applications that demonstrate quality, and manage the approval process efficiently. Our strong relationships with planning officers facilitate productive discussions and smooth approvals.
Technical Design Delivery
We produce comprehensive technical packages ensuring competitive tender prices and quality construction. Our detailed drawings and specifications eliminate ambiguity, reducing construction risks and variations. This thorough approach is particularly valuable in Woking’s busy construction market, ensuring projects stay on programme and budget.
Space Planning & Interiors
Beyond structure, we design complete living environments optimised for modern Woking lifestyles. This includes kitchen layouts for busy families, home office integration for hybrid workers, and storage solutions maximising every square metre. Our holistic approach ensures spaces work beautifully from day one.
Construction Support Services
We provide continued support through construction, from contractor selection to completion inspection. Our site visits ensure quality standards are maintained, and we coordinate solutions to any challenges arising. This oversight protects your investment and ensures the finished home matches design intent.
The Woking Architects Advantage
Woking Growth Specialists
Our focus on Woking provides unparalleled local knowledge of planning policies, construction costs, and market values. We understand the differences between neighbourhoods, from Hook Heath’s exclusivity to Sheerwater’s regeneration. This expertise ensures designs respond appropriately to location while maximising development potential.
Value Engineering Excellence
We excel at delivering architectural quality within realistic budgets, essential in Woking’s competitive market. Our value engineering identifies where to invest for maximum impact and where to save without compromising quality. This approach ensures projects deliver excellent return on investment.
Rapid Delivery Focus
Understanding that time costs money, we’ve streamlined our processes for efficient project delivery. From quick feasibility assessments to fast-track planning applications, we minimise delays while maintaining quality. This efficiency is particularly valuable in Woking’s dynamic property market.
Local Network Strength
Our established network of Woking contractors, engineers, and suppliers ensures competitive pricing and reliable delivery. These partnerships, built over years of successful projects, provide access to trusted professionals who understand local conditions and requirements.
Woking Areas We Serve
Our architectural practice covers all areas of Woking, including:
- Woking Town Centre and Station Quarter
- Old Woking and Conservation Area
- Hook Heath and Mount Hermon (connecting towards Guildford)
- Knaphill and Brookwood (bordering Ascot and Camberley)
- St John’s and Hermitage
- Goldsworth Park and Horsell
- West Byfleet and Byfleet (adjoining Weybridge)
- Maybury and Sheerwater
- Kingfield and Westfield
- All GU21, GU22, and KT14 postcodes
We also serve nearby Cobham and Esher to the east, and Leatherhead to the southeast.
Understanding Your Lambeth Project
Preliminary Discussion
Every project starts with understanding your property’s potential within Woking’s planning context. Our complimentary consultation reviews your site, discusses your requirements, and provides honest assessment of possibilities. We’ll outline likely costs, timescales, and potential challenges, helping you make informed decisions about proceeding.
Site Engagement
Our streamlined design process quickly develops initial concepts into detailed proposals. Using 3D modelling and visualisation, we help you understand exactly what you’re getting before committing to planning. This efficient approach minimises design costs while ensuring you’re completely happy with proposals.
Project Definition
We manage the entire planning process, from pre-application advice to approval. Our applications are thoroughly prepared, clearly presented, and backed by persuasive arguments for approval. We handle all council correspondence, negotiate conditions, and manage amendments, ensuring smooth progression to permission.
Design Exploration
Following approval, we support you through construction with technical drawings, contractor introductions, and site inspections. Whether you need full project management or periodic checks, we ensure your vision becomes reality. Our involvement provides confidence that quality and budget are maintained throughout.
Woking Architectual FAQs
How does Woking's growth affect planning applications?
Woking’s growth agenda generally supports quality development that provides additional housing or improves existing stock. The council encourages contemporary design, sustainable construction, and higher densities where appropriate. This progressive approach means ambitious schemes are possible with the right design quality and presentation. We leverage these policies to achieve planning success for challenging projects.
How quickly can I get planning permission in Woking?
Woking Borough Council typically determines householder applications within 8 weeks, though complex schemes may take 10-13 weeks. Pre-application advice adds 4-6 weeks but often speeds formal application. Permitted development certificates take 6-8 weeks. We can often start preparatory works while awaiting permission, minimising delays.
Does Woking support modern architecture?
Yes, Woking actively encourages contemporary design that enhances the borough’s character. The council’s design guides promote innovation, sustainability, and quality over pastiche. We’ve secured approval for numerous contemporary schemes, including flat roofs, zinc cladding, and full-height glazing. The key is demonstrating design quality and positive neighbourhood contribution.
