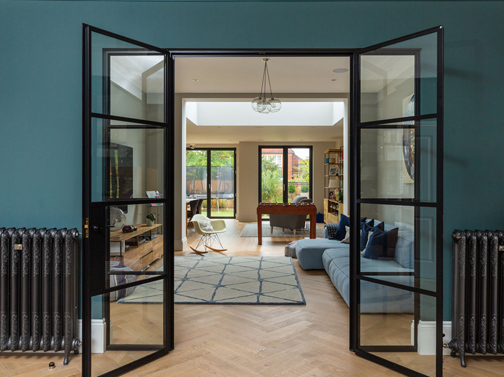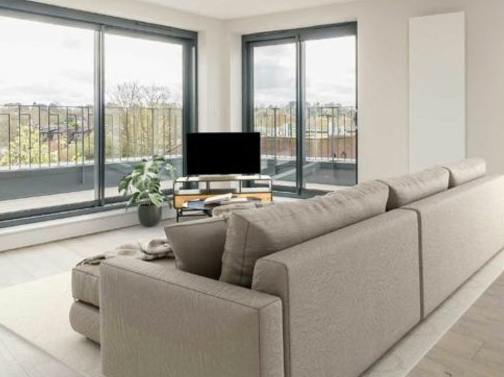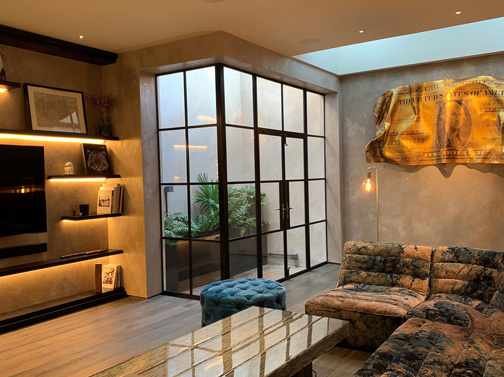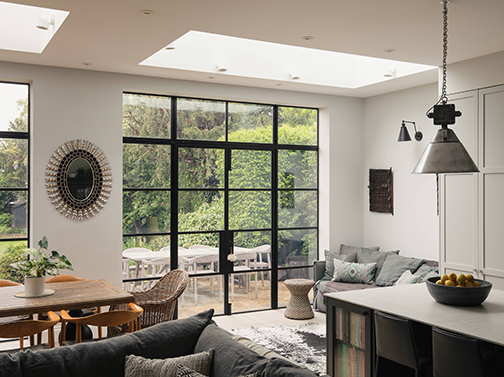Walton on Thames Architects
As Walton-on-Thames Architects, we’ve successfully delivered over 200 exceptional home transformations throughout this prestigious Thames-side location, renowned for its elegant riverside properties and outstanding schools. Our practice combines innovative design thinking with deep understanding of local character, crafting spaces that enhance Walton’s distinctive appeal – from substantial detached houses in the Ashley Park estate to characterful cottages in Walton Village and impressive riverside homes along the Thames Path.
We understand what Walton-on-Thames residents value: designs that capitalise on generous plot sizes, seamless indoor-outdoor living for family life, respect for established neighbourhood character, and architectural quality befitting this desirable Surrey location.
Walton-on-Thames’s Premier Residential Architects
With extensive experience across Elmbridge Borough, our practice has developed an exceptional portfolio throughout Walton-on-Thames’s varied neighbourhoods. We bring particular expertise to the area’s diverse architectural landscape, from post-war executive homes requiring modernisation to period properties demanding sensitive restoration, delivering solutions that respect local character whilst introducing contemporary excellence.
Our approach responds to Walton’s specific opportunities—from maximising riverside views and creating family-focused living spaces to navigating Elmbridge’s exacting planning standards. We develop designs that transform daily living while significantly enhancing property values across Walton’s premium residential areas.
Our comprehensive understanding of Elmbridge Council’s planning policies and proven track record of successful applications distinguishes our practice. From contemporary poolside pavilions in Ashley Park to sensitive extensions in conservation areas near Walton Bridge, we ensure design excellence translates into built reality that exceeds expectations.

Our Walton-on-Thames Architectural Expertise
Executive Home Modernisation
Walton’s substantial detached properties, particularly in Ashley Park, Burwood Park, and along Terrace Road, offer exceptional renovation potential. Our designs transform these typically 1960s-1980s houses into contemporary family homes, creating flowing open-plan arrangements, impressive entertainment spaces, and luxurious principal suites. We specialise in reconfiguring compartmentalised layouts into dynamic living environments suited to modern family life.
Riverside Property Enhancement
Properties along the Thames Path and Desborough Island enjoy enviable riverside positions demanding architectural excellence. Our designs maximise these spectacular settings through floor-to-ceiling glazing, cantilevered balconies, and elevated terraces that capture panoramic river views. We understand Environment Agency requirements and integrate flood resilience measures while maintaining aesthetic quality and maximising the riverside lifestyle.
Family Home Extensions
Walton’s family demographic drives demand for substantial extensions that provide flexible living space. Our expertise includes impressive kitchen-family rooms opening to landscaped gardens, additional bedroom accommodation for growing families, and dedicated spaces for home working and education. These carefully planned additions respect existing architecture while introducing contemporary comfort and functionality.
Luxury Amenity Integration
Reflecting Walton’s affluent character, we excel at incorporating luxury amenities into residential projects. From indoor swimming pool complexes and home gyms to cinema rooms and wine cellars, our designs seamlessly integrate these features while maintaining architectural coherence. We coordinate specialist consultants to ensure technical excellence in delivery of these sophisticated spaces.
Our Design Approach for Walton-on-Thames Homes
Plot Optimisation Strategy
We begin each project by analysing how to maximise Walton’s characteristically generous plots. This includes studying orientation for natural light, establishing optimal relationships between internal and external spaces, and identifying opportunities for ancillary buildings. Our designs balance built form with landscaped gardens, creating harmonious compositions that enhance both lifestyle and property value.
Elmbridge Planning Expertise
Our exceptional planning success rate in Walton-on-Thames—over 90% approval at first submission—stems from thorough understanding of Elmbridge’s policies and design expectations. We prepare comprehensive applications that demonstrate design quality, neighbour consideration, and positive contribution to local character. Our established relationships with planning officers facilitate productive pre-application discussions that streamline approval processes.
Sustainable Luxury Living
We integrate environmental sustainability with luxury living, specifying high-performance systems that reduce energy consumption without compromising comfort. This includes ground source heat pumps utilising large garden areas, photovoltaic arrays integrated into roof designs, and sophisticated home automation systems optimising energy use. Our approach ensures homes are both environmentally responsible and economically efficient to run.
Premium Material Specification
Our architecture employs premium materials reflecting Walton’s upmarket character. From handmade bricks and natural stone cladding to structural glazing systems and zinc roofing, we specify materials that provide both visual excellence and long-term durability. This attention to quality, combined with skilled craftsmanship, ensures projects that enhance Walton’s architectural landscape.














Comprehensive Services for Walton-on-Thames Properties
Strategic Planning Services
Our planning service navigates Elmbridge’s rigorous approval process with expertise and precision. We develop strategies that maximise development potential within planning constraints, preparing detailed submissions that clearly communicate design intent and quality. Our pre-application engagement with planning officers identifies potential issues early, ensuring smooth progression to approval.
Technical Design Excellence
We produce comprehensive technical packages that ensure accurate pricing and exceptional build quality. Our detailed drawings, specifications, and schedules address every aspect of construction, from structural alterations to bespoke joinery details. This thorough documentation minimises uncertainty during construction, controlling costs and maintaining programme.
Interior Design Integration
Our holistic service extends beyond architecture to complete interior design, ensuring seamless integration of spaces, finishes, and fixtures. We coordinate kitchen designs, bathroom specifications, lighting schemes, and bespoke storage solutions that complement architectural vision. This integrated approach delivers coherent, sophisticated homes ready for immediate occupation.
Construction Administration
We provide rigorous construction oversight, conducting regular inspections to ensure compliance with design intent and quality standards. Our administration includes coordinating design clarifications, assessing contractor submissions, and certifying completed works. This professional oversight protects your investment and ensures exceptional finished quality.
The Walton-on-Thames Architects Advantage
Local Market Intelligence
Our deep understanding of Walton’s property market informs design decisions that maximise value. We know which improvements appeal to local buyers—from home offices for London commuters to family facilities for school-focused households. This market awareness ensures renovations deliver optimal return on investment while creating exceptional living environments.
Premium Development Expertise
We specialise in high-value residential projects that reflect Walton’s premium market position. Our portfolio includes numerous £1m+ renovations where quality and sophistication are paramount. This experience ensures we deliver to the exacting standards expected in one of Surrey’s most desirable locations.
Established Contractor Network
Our curated network of contractors and specialists ensures competitive pricing without compromising quality. These trusted partners understand Walton’s housing stock and share our commitment to excellence. From groundworkers familiar with Thames-side conditions to finishing trades capable of premium standards, our network ensures successful project delivery.
Elmbridge Planning Success
Our track record with Elmbridge Council—including successful appeals where necessary—provides confidence in achieving planning permission. We understand local sensitivities around overlooking, overshadowing, and parking provision, addressing these proactively in our designs. This expertise minimises planning risk and accelerates project programmes.
Walton-on-Thames Areas We Serve
Our architectural practice covers all areas of Walton-on-Thames, including:
- Ashley Park and Burwood Park estates (bordering Weybridge and Cobham)
- Walton Town Centre and Station area
- Hersham Village and Hersham Green (connecting to Esher)
- Rydens and Fieldcommon
- Oatlands Village and Oatlands Drive
- Apps Court and Sunbury Lane area
- Riverside and Thames Path properties
- Walton Bridge and Manor Road area
- All KT12 postcodes and surrounding areas
We also serve nearby Surbiton and Kingston along the Thames corridor.
Understanding Your Lambeth Project
Preliminary Discussion
Your project begins with comprehensive evaluation of your property’s potential within Walton’s planning context. Our complimentary consultation includes site analysis, discussion of your requirements, and initial feasibility assessment. We’ll identify opportunities and constraints, providing clear guidance on achievable outcomes and likely investment required.
Site Engagement
Our design development phase explores multiple options through sketches, 3D visualisations, and detailed drawings. We collaborate closely with you, refining concepts based on your feedback while ensuring technical feasibility and planning compliance. This iterative process continues until we achieve a design that perfectly balances your aspirations with practical considerations.
Project Definition
We manage the entire planning process, from pre-application advice through to decision. Our submissions include all necessary documentation, presented to professional standards that reflect design quality. We handle council correspondence, negotiate conditions, and manage any amendments required to secure approval.
Design Exploration
Following approval, we provide comprehensive construction information and ongoing support through building works. Whether you engage us for contract administration or periodic inspections, we ensure design quality is maintained through to completion. Our involvement provides confidence that your investment delivers the exceptional home you envisioned.
Walton on Thames Architectual FAQs
What makes Walton-on-Thames properties suitable for extension?
Walton properties typically sit on generous plots with good spacing between houses, providing excellent extension potential. Most areas fall outside conservation areas, offering more design flexibility than neighbouring towns. The predominance of detached houses allows side extensions, rear extensions, and outbuildings without party wall complications. Elmbridge Council generally supports quality architecture that enhances the area’s character.
Does Elmbridge Council support contemporary architecture?
Elmbridge Council encourages high-quality contemporary design that respects context without resorting to pastiche. They particularly value sustainable design, architectural innovation, and positive contribution to streetscape. Our portfolio includes numerous contemporary schemes approved in Walton, demonstrating that bold design is achievable with the right approach and presentation.
How long will my Walton project take from start to finish?
Typical timescales for Walton projects:
- Initial design development: 6-8 weeks
- Planning application: 8-13 weeks
- Technical design: 4-6 weeks
- Construction: 16-40 weeks depending on scale
A typical extension project takes 8-10 months from first meeting to completion. Larger renovations may take 12-18 months. We provide detailed programmes at project outset, monitoring progress throughout.
