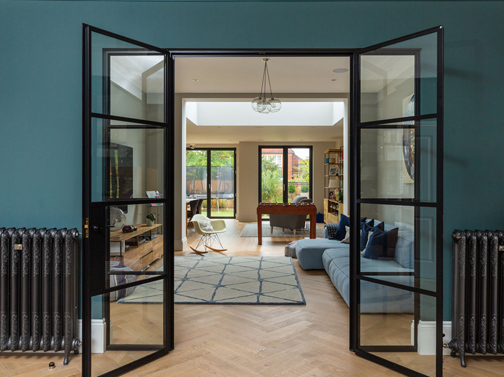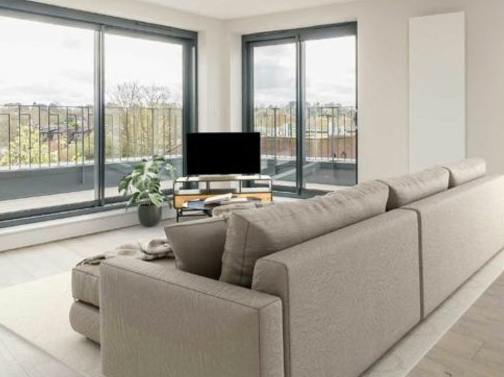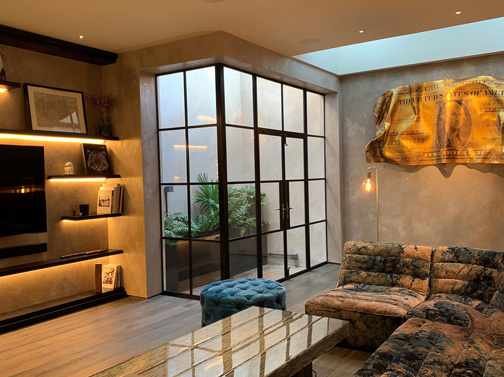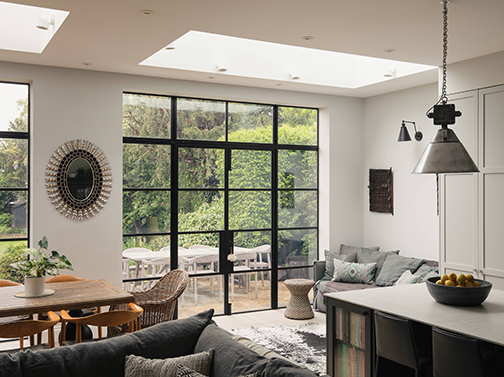Surbiton Architects
As Surbiton Architects, we’ve enhanced over 250 family homes across this sought-after riverside suburb, consistently rated among London’s best places to live. Our practice combines contemporary innovation with respect for Surbiton’s distinctive architectural heritage, crafting spaces that celebrate its unique character – from arts and crafts houses in Southborough to Victorian villas along the Portsmouth Road, Edwardian family homes near Claremont Gardens to modern developments in Seething Wells.
We understand what Surbiton families value: designs that create flexible spaces for growing families, seamless connections to landscaped gardens, preservation of period features with modern functionality, and home offices that support hybrid working lifestyles.
Surbiton’s Premier Residential Architects
Established with strong roots in the Royal Borough of Kingston upon Thames, our practice has cultivated an outstanding portfolio throughout Surbiton’s distinctive neighbourhoods. We bring particular expertise to the area’s varied architectural landscape, developing solutions that celebrate its riverside heritage while introducing contemporary spatial quality that modern families demand.
Our approach responds to the specific opportunities of Surbiton living—from maximising views across the Hogsmill River and Thames Path to navigating the particular requirements of the Surbiton Town Centre Conservation Area. We develop designs that elevate daily living while adding substantial value to properties across Surbiton’s sought-after streets.
Our nuanced understanding of Kingston Council’s planning framework and meticulous delivery expertise distinguishes our practice. From sensitive Victorian villa restorations in central Surbiton to bold contemporary extensions in Tolworth, we ensure architectural vision translates into exceptional family homes that enhance this desirable suburb’s character.

Our Surbiton Architectural Expertise
Victorian Villa Enhancement
Surbiton’s magnificent Victorian villas, particularly those along Maple Road, Claremont Road, and St Mark’s Hill, present exceptional renovation opportunities. Our designs carefully restore period features whilst introducing contemporary functionality—creating dramatic open-plan living spaces, seamless garden connections, and luxurious master suites within original fabric. We understand the specific challenges of Victorian properties, from addressing structural movement to integrating modern services without compromising architectural integrity.
Art Deco & 1930s Transformation
The area’s distinctive 1930s developments, especially around Surbiton Station and along Ewell Road, require particular sensitivity. Our expertise in Art Deco and inter-war architecture ensures sympathetic extensions that respect original proportions, characteristic curved bays, and horizontal emphasis. We’ve successfully added contemporary rear extensions, loft conversions, and garden rooms that complement rather than compete with these architecturally significant properties.
Riverside Living Optimisation
Properties near the Thames Path and Hogsmill River enjoy unique riverside settings that demand thoughtful architectural response. Our designs maximise these valuable views through strategic window placement, elevated terraces, and garden rooms positioned to capture the riverside atmosphere. We understand Environment Agency requirements for riverside properties and integrate flood resilience measures seamlessly into our architectural solutions.
Contemporary Family Extensions
For Surbiton’s diverse family households, we create sophisticated modern environments that balance architectural distinction with practical functionality. From dramatic kitchen-living extensions with sliding glass walls to dedicated home office suites responding to hybrid working patterns, our designs introduce spatial quality that enhances everyday family life. These interventions provide both impressive entertaining spaces and comfortable family environments across Surbiton’s established residential streets.
Our Design Approach for Surbiton Homes
Heritage-Led Design Philosophy
We begin each Surbiton project by understanding its architectural context—whether Victorian, Edwardian, or Art Deco. This heritage-led approach ensures new interventions respect original character whilst introducing contemporary comfort. We carefully document existing features, from decorative ceiling roses to original floor tiles, incorporating these elements into renewed spaces that honour Surbiton’s architectural legacy.
Kingston Planning Excellence
Our exceptional planning success rate in Surbiton results from thorough understanding of Kingston Council’s policies and strong working relationships with planning officers. We navigate specific requirements for conservation areas, understand permitted development rights in different zones, and prepare compelling design statements that demonstrate positive contribution to Surbiton’s streetscapes. This expertise proves particularly valuable for properties within the St Mark’s Hill and Surbiton Town Centre Conservation Areas.
Sustainable Suburban Living
Surbiton’s commitment to environmental sustainability inspires our approach to energy efficiency and renewable technologies. We integrate air source heat pumps, solar panels discretely positioned away from street views, and high-performance glazing that maintains period appearance. Our designs also incorporate sustainable drainage systems and wildlife-friendly landscaping that contributes to the area’s green infrastructure.
Material Quality & Craftsmanship
Our architecture employs authentic materials that complement Surbiton’s established character. From carefully matched London stock brickwork and natural slate roofing to contemporary zinc cladding and structural glazing, we specify elements that create meaningful dialogue between old and new. This considered approach, combined with our network of skilled local craftspeople, ensures exceptional build quality that stands the test of time.














Comprehensive Services for Surbiton Properties
Surbiton Planning Strategy
Our planning-focused service navigates Kingston Council’s specific requirements with comprehensive local expertise. We develop designs that maximise development potential whilst respecting neighbourhood character, preparing thorough application packages supported by detailed heritage statements where required. Our established relationships ensure smooth application processes, typically achieving planning approval within 8-10 weeks for standard applications.
Technical Excellence & Implementation
Our detailed technical service transforms approved concepts into comprehensive construction information. We produce meticulous documentation packages that address Surbiton’s specific challenges—from Victorian structural upgrades to flood resilience measures. This rigorous approach ensures accurate pricing and exceptional implementation quality, delivered through our network of trusted local contractors familiar with the area’s housing stock.
Interior Architecture & Spatial Planning
Beyond architectural shells, we create coherent interior environments that maximise Surbiton properties’ inherent qualities. This comprehensive service addresses everything from kitchen designs optimised for entertaining to bedroom suites capturing river views. We coordinate mechanical and electrical installations, specify appropriate finishes, and design bespoke joinery that provides both storage solutions and architectural character.
Project Management Excellence
We provide comprehensive project oversight from concept to completion, coordinating our established network of Surbiton contractors, suppliers, and specialists. Our project management ensures timelines are maintained, budgets controlled, and quality standards exceeded. Regular site inspections and client updates provide peace of mind throughout the construction process, ensuring your vision is realised exactly as designed.
The Surbiton Architects Advantage
Surbiton Specialists
Our practice focuses specifically on Surbiton and surrounding areas, providing unparalleled local knowledge. We understand the subtle differences between Berrylands and Seething Wells, the specific requirements of riverside properties, and the particular character of each conservation area. This specialist expertise ensures designs that respond appropriately to location whilst confidently navigating Kingston’s planning requirements.
Conservation Success Rate
Our outstanding planning approval record—over 95% first-time success in Surbiton—results from thorough understanding of conservation principles and effective communication with planning officers. From sensitive interventions within protected streetscapes to contemporary additions in established neighbourhoods, our approach ensures optimal outcomes with minimal planning risk.
Local Market Intelligence
Beyond architectural quality, we understand Surbiton’s property market dynamics. We identify improvements that maximise return on investment—whether creating additional bedroom accommodation for growing families or adding home office space for professional households. Our insights help clients make informed decisions that enhance both lifestyle and property value.
Trusted Local Network
Our established relationships with Surbiton’s best contractors, structural engineers, and specialists ensures competitive pricing and reliable delivery. We’ve cultivated this network over years of successful projects, selecting partners who share our commitment to quality and understand the specific requirements of local properties. This ensures smooth project delivery and exceptional finished quality.
Surbiton Areas We Serve
Our architectural practice works throughout Surbiton and surrounding areas, including:
- Central Surbiton and Surbiton Station area
- St Mark’s Hill and Surbiton Hill Park
- Berrylands and Surbiton Hospital area (connecting to Merton and New Malden)
- Seething Wells and Filter Beds
- Tolworth and Old Tolworth (bordering Epsom to the south)
- Long Ditton borders (adjoining Esher)
- Alexandra Drive and Riverside areas
- Portsmouth Road corridor
- Kingston borders and Kingston Hill (see our dedicated Kingston architects page)
- All KT5, KT6 and surrounding postcodes
Understanding Your Lambeth Project
Preliminary Discussion
Every successful project begins with understanding your property’s specific characteristics and your vision for transformation. Our complimentary initial consultation combines comprehensive site evaluation with detailed discussion of your requirements, establishing clear parameters for development potential. We’ll assess planning possibilities, identify any constraints, and provide initial guidance on budget and timelines specific to Surbiton properties.
Site Engagement
Following initial assessment, our design phase explores potential solutions through iterative sketching, 3D modelling, and client collaboration. We develop multiple concept options that address your brief whilst maximising your property’s potential, gradually refining the preferred approach into a comprehensive design proposal. Regular presentations ensure the evolving scheme aligns perfectly with your vision while responding to Surbiton’s planning context.
Project Definition
With developed design established, we prepare and manage necessary planning applications, whether permitted development certification or full planning permission. Our submissions include all required documentation—detailed drawings, design statements, and heritage assessments where needed. We handle all communication with Kingston Council, addressing queries and negotiating amendments to ensure successful approval.
Design Exploration
Following planning approval, we develop comprehensive technical information for construction, assist with contractor selection from our trusted network, and provide continued support throughout the building phase. Our site inspections ensure quality standards are maintained, and we coordinate solutions to any challenges that arise, delivering your dream home exactly as envisioned.
Surbiton Architectual FAQs
How do Surbiton's conservation areas affect my project?
Surbiton has several conservation areas with specific planning requirements, particularly around St Mark’s Hill and the town centre. These designations don’t prevent development but require more careful consideration of design, materials, and impact on streetscape. We have extensive experience achieving planning approval in these areas through thoughtful design that enhances rather than detracts from historical character. Most residential improvements are still possible with the right approach.
What improvements add most value to Surbiton homes?
In Surbiton’s competitive property market, kitchen-living extensions typically add 15-20% to property value when well-designed. Loft conversions creating additional bedrooms appeal to families and can add £80,000-120,000 in value. Home offices have become increasingly valuable post-pandemic, particularly with Surbiton’s excellent connectivity. Garden rooms and landscaping improvements also generate strong returns in this green suburb.
How long does planning permission take in Kingston?
Standard householder applications in Surbiton typically take 8-10 weeks for determination. Pre-application advice can add 6-8 weeks but often streamlines formal application. Conservation area consent runs concurrently with planning permission. We recommend allowing 4-5 months from initial design to planning approval, though permitted development can proceed immediately where applicable.
