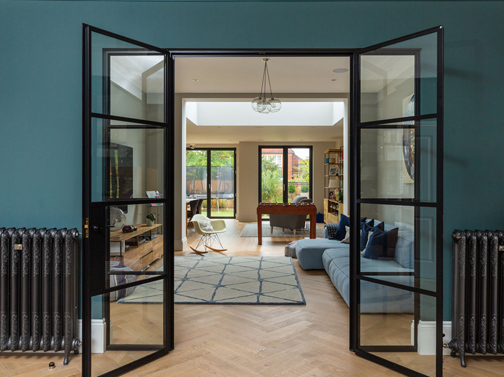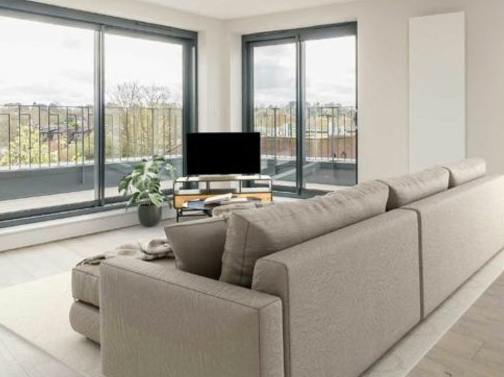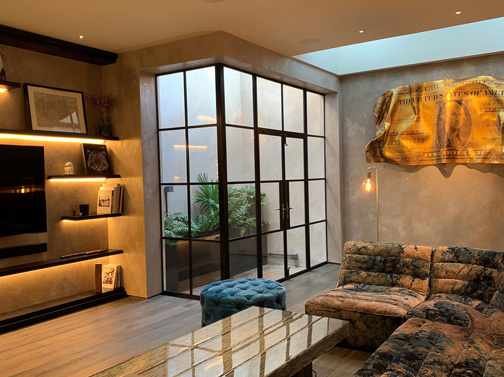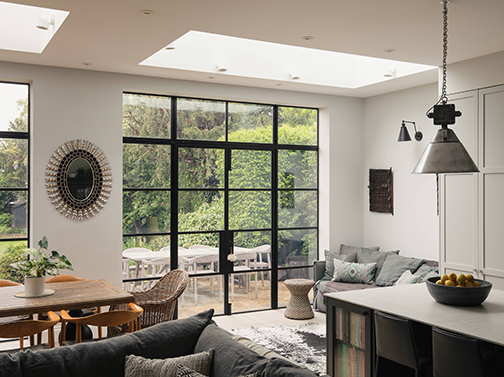Kingston Architects
As Kingston Architects, we’ve transformed over 300 homes across this vibrant Thames-side borough, from luxury riverside apartments to period properties in the historic marketplace. Our practice combines contemporary design excellence with deep understanding of Kingston’s unique character as both ancient market town and modern metropolitan centre – from Georgian townhouses in the conservation area to Victorian terraces in North Kingston, modern riverside developments along the Thames Path to substantial family homes in Coombe and Kingston Hill.
We understand what Kingston residents value: maximising riverside views and Thames connections, creating contemporary living spaces within period properties, developing smart solutions for premium town centre sites, and designing family homes that balance urban convenience with suburban spaciousness.
Operating in the Royal Borough for over twelve years, our practice has established itself as Kingston’s leading residential architecture studio. We bring particular expertise to Kingston’s diverse property market, from compact Victorian terraces requiring clever spatial solutions to luxury developments demanding exceptional design quality.
Our approach responds to Kingston’s unique opportunities—from capturing spectacular river views to navigating complex town centre planning requirements, creating multi-functional spaces for professional families, and sensitively updating period properties within conservation areas. We develop designs that enhance modern living while respecting Kingston’s rich architectural heritage and riverside setting.
Our comprehensive understanding of Royal Borough planning policies and strong relationships with conservation officers distinguish our practice. From ambitious riverside developments requiring flood mitigation to careful conservation area interventions, we ensure design excellence translates into successful planning outcomes and exceptional built results.

Our Kingston Architectural Expertise
Riverside Property Development
Kingston’s Thames frontage offers London’s most spectacular riverside living opportunities outside central London. Our expertise in riverside development addresses specific challenges—flood risk management, Environment Agency requirements, and maximising views while maintaining privacy. We create designs that celebrate waterside locations through panoramic glazing, terraces, and balconies while incorporating necessary flood resilience measures. Our portfolio includes luxury apartment refurbishments, houseboat renovations, and new-build riverside homes.
Victorian Terrace Optimisation
North Kingston, Kingston Vale, and the Richmond Road area feature extensive Victorian terraces with excellent renovation potential. We specialise in transforming these properties through innovative spatial reconfiguration, basement excavations where appropriate, and contemporary rear extensions. Our designs overcome typical Victorian constraints—cellular layouts, poor natural light, limited storage—creating flowing modern homes while preserving street-facing heritage character.
Coombe Estate Excellence
The prestigious Coombe Estate demands architectural excellence befitting its exclusive status. Our work here includes substantial renovations of mid-century modern houses, new-build contemporary mansions, and sensitive additions to arts and crafts properties. We navigate the estate’s specific planning requirements, creating designs that respect established landscape character while delivering world-class contemporary living.
Town Centre Living Solutions
Kingston’s evolving town centre offers unique opportunities for urban living. We design apartment reconfigurations that maximise space and light, create roof terraces and winter gardens for outdoor space, and develop creative solutions for parking and storage challenges. Our expertise includes acoustic design for noise mitigation, overlooking solutions, and creating privacy within dense urban contexts.
Our Design Approach for Kingston Homes
Thames-Side Design Philosophy
Our Kingston projects celebrate the borough’s riverside heritage and urban vitality. We begin by analysing site-specific opportunities—river views, aspect, neighbouring context—developing designs that maximise these assets. Whether creating picture windows framing Thames views or designing gardens that reference riverside planting, our approach connects homes to Kingston’s defining waterside character.
Royal Borough Planning Excellence
We navigate Kingston’s planning requirements with exceptional success rates. Our deep understanding of local policies—from Thames Policy Area guidelines to conservation area management plans—ensures smooth application processes. We prepare comprehensive submissions that address officer concerns proactively, supported by high-quality visualisations that communicate design intent clearly.
Urban Sustainability Integration
Kingston’s commitment to environmental sustainability shapes our design approach. We integrate renewable technologies, sustainable drainage systems, and biodiversity enhancements appropriate to urban contexts. From green roofs that manage storm water to air source heat pumps that reduce carbon emissions, our designs contribute to Kingston’s climate emergency response while creating healthier living environments.
Contemporary Heritage Balance
Our Kingston projects demonstrate sophisticated integration of contemporary design within historic contexts. We use modern materials—zinc, glass, steel—alongside traditional elements, creating architectural dialogue between old and new. This approach ensures our additions enhance rather than compromise Kingston’s varied architectural character, from Georgian marketplace to Victorian suburbs.














Comprehensive Services for Kingston Properties
Kingston Planning Strategy
Our planning service delivers consistent success across Kingston’s varied contexts. We prepare strategic applications that address riverside policies, conservation requirements, and urban design guidelines comprehensively. Our pre-application engagement with planning officers identifies potential issues early, enabling design refinement before formal submission. This proactive approach achieves optimal outcomes efficiently.
Technical Excellence & Delivery
We produce detailed technical packages ensuring accurate construction pricing and quality delivery. Our documentation addresses complex urban site constraints—party walls, rights of light, underground services—providing clear construction information. We coordinate specialist consultants including flood risk assessors, acoustic engineers, and structural engineers, ensuring fully integrated design solutions.
Urban Interior Architecture
Our interior design service creates sophisticated living environments suited to Kingston’s cosmopolitan character. We design contemporary kitchens for entertaining, boutique hotel-inspired bathrooms, and flexible living spaces accommodating remote working. Our schemes balance aesthetic excellence with practical urban living requirements, incorporating clever storage solutions and space-saving innovations throughout.
Project Delivery Management
We provide comprehensive project management from concept to completion. Our service includes contractor procurement, contract administration, and site quality control. We coordinate the multiple consultants urban projects require, maintaining design quality while managing programme and budget. Our established relationships with Kingston contractors ensure competitive pricing and reliable delivery.
The Kingston Architects Advantage
Kingston Urban Expertise
Our practice specialises in Kingston’s unique urban residential context. We understand the specific challenges of town centre sites, riverside locations, and conservation areas. Our portfolio demonstrates consistent success across Kingston’s diverse neighbourhoods—from Old Kingston’s historic core to modern riverside developments. This focused expertise ensures optimal outcomes for every project type.
Riverside Development Specialists
Our extensive riverside experience sets us apart. We’ve successfully delivered numerous Thames-side projects, navigating Environment Agency requirements, flood risk assessments, and Thames Policy Area guidelines. Our designs maximise riverside opportunities while ensuring regulatory compliance and long-term resilience. This expertise proves invaluable for Kingston’s numerous waterside properties.
Planning Success Record
Our 95% planning approval rate in Kingston results from thorough preparation and strategic approach. We’ve achieved permissions for challenging sites others deemed undevelopable, using creative design solutions and persuasive planning arguments. Our track record includes successful appeals and committee victories, demonstrating ability to achieve ambitious outcomes.
Urban Value Creation
We understand Kingston’s property market dynamics, identifying improvements that deliver maximum returns. Our designs balance architectural ambition with commercial reality, creating homes that appeal to Kingston’s professional demographic. Whether adding bedroom suites, creating roof terraces, or improving layouts, we ensure investments deliver both lifestyle and financial benefits.
Kingston Areas We Serve
Our architectural practice works throughout the Royal Borough of Kingston, including:
- Kingston Town Centre and Ancient Market Place
- Riverside and Thames Path developments
- North Kingston and Kingston Vale (bordering Richmond and Richmond Park)
- Coombe and Coombe Hill (adjoining Merton and Wimbledon)
- Kingston Hill and Kingston Park
- Norbiton and London Road corridor
- Tudor Ward and Cambridge Estate
- Canbury and Richmond Road area
- Surbiton borders and Berrylands (connecting to Surbiton)
- Throughout KT1 and KT2 postcodes
We also serve nearby Esher and Epsom across Surrey.
Understanding Your Lambeth Project
Preliminary Discussion
Your project begins with comprehensive site analysis considering Kingston’s urban context. Our complimentary consultation evaluates development potential within planning constraints, identifies opportunities for improvement, and establishes realistic project parameters. We discuss your lifestyle requirements, investment objectives, and design preferences, creating clear project foundations.
Site Engagement
We develop proposals through collaborative design iterations, exploring creative solutions to site constraints. Using 3D modelling and detailed drawings, we communicate spatial concepts clearly, ensuring you understand and approve evolving designs. We test multiple options, refining preferred solutions to achieve optimal outcomes within budget and planning parameters.
Project Definition
Our planning service manages all aspects of Kingston’s application process. We prepare comprehensive submissions including detailed drawings, design statements, and specialist reports. We handle pre-application discussions, neighbour consultations, and officer negotiations, maintaining momentum toward approval. Our expertise ensures efficient navigation through Royal Borough requirements.
Design Exploration
Following approval, we develop construction documentation, tender projects competitively, and supervise site works. Our continued involvement ensures design intentions translate into built reality, managing contractor performance and maintaining quality standards. We coordinate site logistics within Kingston’s urban constraints, minimising disruption while maximising efficiency.
Kingston Architectual FAQs
How do riverside locations affect development potential?
Riverside properties require Environment Agency consultation and flood risk assessment. Development must incorporate resilience measures—raised floor levels, flood-resistant materials, safe refuge areas. We design beautiful homes that meet these requirements without compromising aesthetics. Our experience ensures smooth EA approval while maximising riverside views and connections. Insurance and mortgage implications are addressed through appropriate mitigation measures.
What adds most value to Kingston properties?
Loft conversions with ensuites add significant value, particularly near outstanding schools. Open-plan kitchen extensions remain highly sought-after, especially with bi-folding doors to gardens. For apartments, winter gardens or terraces command premium prices. Basement conversions in suitable locations can add 20-30% to property values. Our market analysis identifies optimal improvements for your specific property and location.
How long do Kingston planning applications take?
Standard applications take 8 weeks, though complex or sensitive sites require longer. Conservation area consent typically adds 2-3 weeks. Riverside developments requiring Environment Agency consultation often take 12-16 weeks. Pre-application advice, strongly recommended for significant projects, requires 6-8 weeks but dramatically improves success rates. Major developments may require committee determination, meeting monthly.
