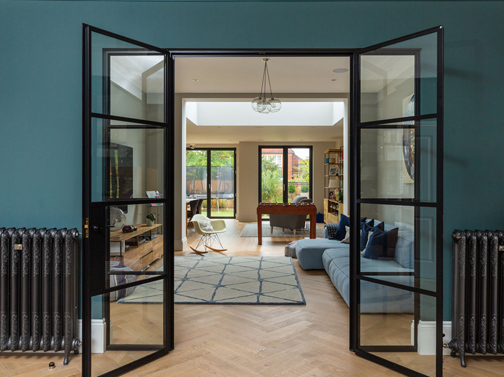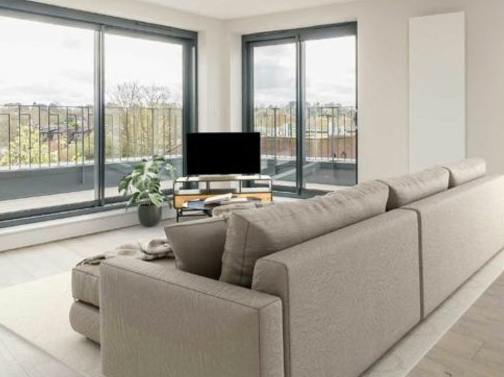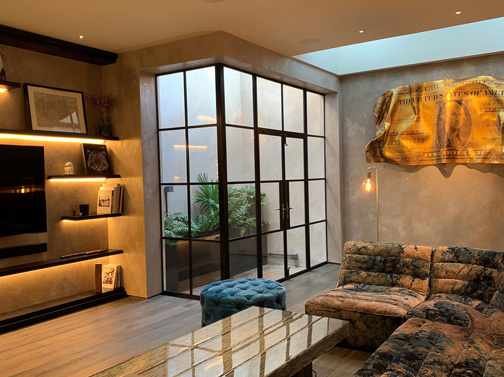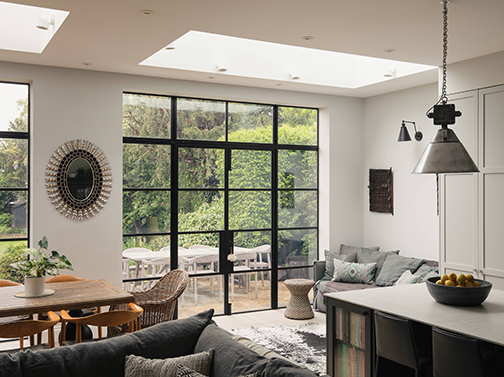Hackney Architects
Progressive Architecture in East LondonHackney Architects crafts bold, thoughtful spaces that celebrate this vibrant borough’s dynamic character. Our studio balances innovative design with practical delivery, creating architecture that responds to Hackney’s unique urban fabric—from Victorian terraces and converted warehouses to contemporary interventions and community-focused projects.
We bring fresh perspective to each commission while respecting the area’s industrial heritage, cultural diversity, and forward-thinking spirit.
Composition Architects’ Fulham Excellence
Established in the heart of East London, our practice specialises in transforming Hackney’s diverse building stock.
We understand the borough’s architectural evolution—from its industrial past to its creative present—and create designs that honour this rich layering while introducing contemporary quality.
Our work spans the full spectrum of Hackney’s architectural landscape: revitalising historic workshops, expanding compact Victorian homes, converting industrial spaces, and creating striking new buildings that contribute positively to this evolving urban context.
Our approach distinguishes itself by a commitment to spatial innovation combined with sustainable thinking.
We develop solutions that maximise natural light, create unexpected spatial sequences, and employ materials that age beautifully while minimising environmental impact—architecture that feels distinctly “Hackney” in its creative yet grounded character.

Our Hackney Design Services
Warehouse & Industrial Conversions
Hackney’s industrial architecture offers exceptional opportunities for reimagination. Our studio has developed particular expertise in transforming these robust structures into inspiring contemporary spaces—whether as distinctive homes, creative workplaces, or hybrid environments. We celebrate industrial character through exposed structures, generous volumes, and material honesty while introducing interventions that enhance functionality, energy performance, and spatial quality.
Victorian Home Transformations
Our thoughtful approach to Hackney’s Victorian housing stock balances preservation with reinvention. We develop designs that respect period character while creating light-filled, spatially fluid environments suited to contemporary living. Through side returns, rear extensions, and internal reconfigurations, we transform constrained Victorian properties into generous, connected spaces that maintain historical references while embracing modern domesticity.
Contemporary Hackney Infill
Hackney’s urban fabric contains numerous opportunity sites for sensitive infill development. Our studio creates bespoke new buildings that respond intelligently to these contexts, whether on constrained urban plots, overlooked backland sites, or replacing underutilised structures. These contemporary interventions establish meaningful dialogue with their surroundings while introducing architectural quality that enhances Hackney’s built environment.
Live/Work & Creative Spaces
Reflecting Hackney’s position at the forefront of London’s creative industries, we design innovative live/work environments and studio spaces. These projects respond to evolving working and living patterns, creating flexible environments that support creative production alongside comfortable domesticity. Our designs incorporate adaptable spatial arrangements, robust materiality, and technical infrastructure that accommodates changing requirements over time.
Our Design Process
Collaborative Engagement
We begin each project by establishing a genuine dialogue—listening carefully to understand your requirements, aspirations, and constraints. This collaborative foundation ensures our designs respond specifically to your needs rather than imposing predetermined solutions. For Hackney projects, this initial engagement often includes exploring how spaces might evolve, reflecting the borough’s dynamic character.
Context & Opportunity Mapping
Hackney’s diverse urban landscape demands careful analysis. We thoroughly investigate each site’s specific context—architectural character, historical layers, planning parameters, environmental conditions, and neighbourhood qualities. This detailed understanding allows us to identify unique opportunities that might remain hidden, informing design responses that maximise potential while respecting context.
Concept Development & Testing
We develop architectural concepts from initial analysis that address practical requirements while introducing moments of delight and discovery. Through an iterative process of sketching, modelling, and digital exploration, we test multiple approaches—examining spatial relationships, light qualities, material combinations, and environmental performance. This thorough investigation ensures robust concepts with both practical functionality and architectural distinction.
Delivery & Realisation
Transforming architectural concepts into built reality requires technical precision and practical knowledge. Our comprehensive documentation and construction oversight ensure design intent is maintained throughout delivery, with thoughtful detailing and material quality. Our established relationships with Hackney-based contractors, craftspeople, and suppliers support successful project realisation, from planning navigation to completion.














The Hackney Architects Difference
Local Embedded Presence
Our studio is rooted in Hackney’s creative community, with deep connections to local makers, builders, and design professionals. This embedded presence provides invaluable understanding of the borough’s specific construction approaches, planning nuances, and neighbourhood characteristics—from the creative cluster of Hackney Wick to the established communities of Stoke Newington.
Sustainability Focus
Environmental responsibility underpins our approach to Hackney projects. We incorporate passive design strategies, energy-efficient systems, and sustainable material selection as fundamental rather than supplementary considerations. Our designs prioritise adaptive reuse, minimise embodied carbon, and create environments that perform efficiently throughout their lifetime, reflecting Hackney’s progressive environmental agenda.
Creative Problem-Solving
Hackney’s urban condition often presents complex challenges requiring innovative solutions. Our practice thrives on these constraints—transforming tight sites, navigating complex planning contexts, and retrofitting challenging existing structures through creative design thinking. We view limitations as catalysts for distinctive architecture rather than obstacles to overcome.
Craft & Detail Appreciation
From exposed brickwork in warehouse conversions to finely crafted joinery in domestic interiors, our designs demonstrate attention to material quality and construction detail. We value craft in all its forms—both traditional techniques and contemporary fabrication—creating architecture with tactile richness and considered detailing that reflects Hackney’s maker culture.
Hackney Areas We Serve
- Dalston and De Beauvoir Town (bordering Islington)
- Hackney Central and London Fields
- Clapton and Homerton
- Stoke Newington and Church Street (connecting to Highgate and Muswell Hill)
- Hackney Wick and Victoria Park
- Haggerston and Hoxton
- Stamford Hill and South Tottenham
- Broadway Market and Columbia Road
- Shoreditch and Bethnal Green borders
We also serve neighbouring Camden and Barnet across North London.
Project Discovery Process
Initial Conversation
Every potential project begins with an open conversation about your requirements, timeframes, and budget parameters. This preliminary discussion—either at your property, in our Hackney studio, or virtually—helps establish whether our approach aligns with your vision. There’s no obligation at this exploratory stage, just an opportunity to share ideas and consider possibilities.
Site Visit & Feasibility
For projects proceeding beyond initial discussion, we conduct a thorough site assessment and feasibility study. This service examines specific opportunities, constraints, and potential approaches, considering spatial possibilities, structural implications, planning parameters, and approximate costs. This assessment provides valuable strategic direction before committing to detailed design development.
Project Roadmap
Following the feasibility assessment, we develop a tailored project roadmap outlining key stages, approximate timelines, and a professional fee structure. This transparent approach provides clarity regarding the architectural journey ahead, establishes realistic expectations, and helps you plan effectively. Each roadmap responds specifically to your project’s particular requirements and constraints.
Hackney Architectual FAQs
How does Hackney's planning policy affect my project?
Hackney’s planning framework varies significantly across the borough, with specific policies for conservation areas, Article 4 directions, and special character zones. Our intimate knowledge of these local policies allows us to develop designs with strong approval prospects, advising on permitted development opportunities, conservation constraints, and appropriate design approaches for specific Hackney neighbourhoods.
What type of projects do you typically undertake in Hackney?
Our Hackney portfolio spans diverse scales and typologies, including:
- Victorian terrace extensions and reconfigurations
- Warehouse and industrial conversions
- Compact apartment transformations
- New-build houses on infill sites
- Commercial and workspace design
- Artist studios and creative environments
- Mixed-use developments
We approach each project with equal commitment to design quality, regardless of scale or budget.
How are architectural fees structured for Hackney projects?
Our fee structure typically follows RIBA work stages, with payments aligned to project milestones. For smaller Hackney projects, we sometimes offer fixed-fee arrangements for specific service packages. Following initial consultation and project assessment, we provide a detailed fee proposal tailored to your specific requirements, ensuring complete transparency regarding professional costs throughout the architectural process.
Explore Additional Services
- Sustainable Retrofit
- Furniture & Joinery Design
- Planning Consultancy
- Feasibility Studies
- Interior Architecture
- Light & Shadow Analysis
- Material Specification
- 3D Visualisation
