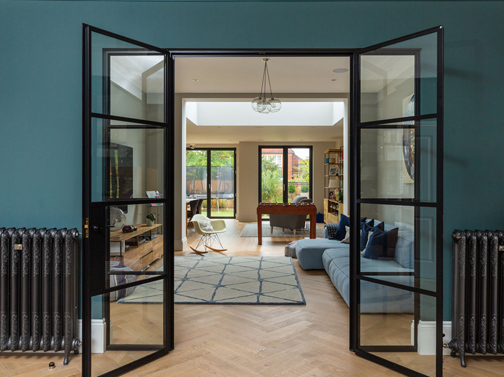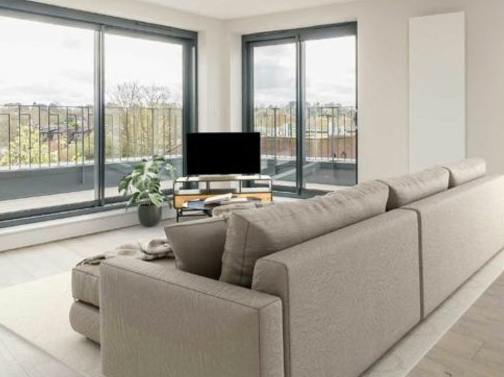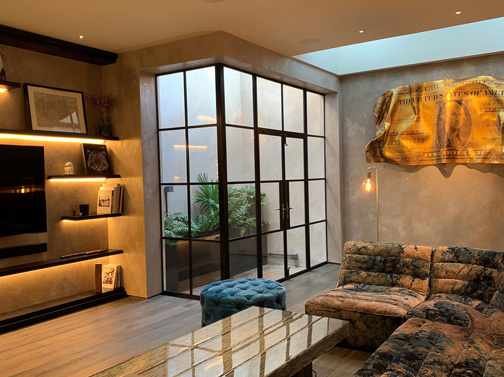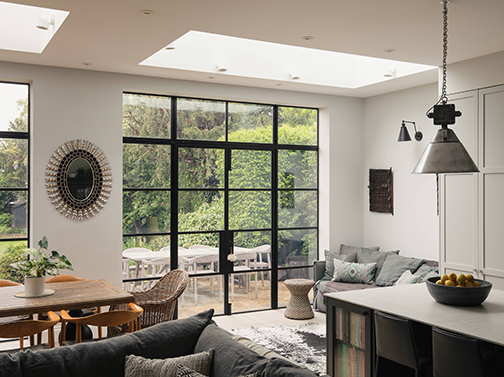Esher Architects
As Esher Architects, we’ve transformed over 200 distinctive homes in Surrey’s most exclusive residential enclave. Our practice combines sophisticated design sensibility with meticulous planning expertise, crafting spaces that enhance Esher’s exceptional character – from substantial Victorian villas on the prestigious Crown Estate to contemporary homes in Esher Park, distinguished Arts & Crafts properties in Claremont Park to riverside residences along the River Mole.
We understand what Esher residents value: designs that respect private estate covenants, maximise generous Surrey plots, create seamless indoor-outdoor living for entertaining, and balance architectural ambition with neighbourhood discretion.
Esher’s Premier Residential Architects
Established with deep roots in Surrey’s private estate landscape, our practice has cultivated an exceptional portfolio throughout Esher and its distinguished neighbourhoods.
We bring particular expertise to the area’s unique planning challenges, developing solutions that navigate private estate restrictions while introducing contemporary luxury and practical innovation.
Our approach responds to the specific opportunities of Esher living—from maximising views across Claremont Landscape Garden to creating entertainment spaces worthy of this premier location.
We develop designs that enhance substantial properties while respecting the discretion valued by Esher’s professional residents.
Our nuanced understanding of Elmbridge Borough Council’s planning framework and established relationships with local conservation officers distinguishes our practice.
From sensitive interventions within the Esher Conservation Area to bold contemporary statements in Lower Green, we ensure architectural vision translates into approved reality.

Our Esher Architectural Expertise
Private Estate Enhancement
Esher’s numerous private estates—including the Crown Estate, Esher Park, and Claremont Estate—present unique architectural opportunities with specific covenants and restrictions. We navigate these complex requirements with confidence, developing designs that satisfy estate management companies while delivering exceptional homes. Our portfolio includes successful projects across all major Esher estates, demonstrating our ability to balance architectural innovation with estate compliance.
Victorian Villa Transformation
Esher’s substantial Victorian and Edwardian properties along streets like Copsem Lane and More Lane offer exceptional renovation potential. We specialise in reimagining these period homes for contemporary family living, creating flowing open-plan arrangements, state-of-the-art kitchen spaces, and luxurious master suites while preserving original architectural character. Our interventions respect heritage value while introducing the modern amenities expected in Esher’s premium property market.
Contemporary New-Build Excellence
For Esher’s available building plots and replacement dwelling opportunities, we create striking contemporary homes that set new standards for architectural excellence. Our designs maximise plot potential within Elmbridge’s planning parameters, incorporating sustainable technologies, smart home integration, and materials that complement Surrey’s woodland setting. These homes balance privacy with presence, creating landmark properties worthy of Esher’s exclusive status.
Entertainment Space Creation
Understanding Esher’s social landscape, we excel at creating sophisticated entertainment spaces that transition seamlessly between indoor and outdoor living. From pool house complexes and outdoor kitchens to cinema rooms and wine cellars, our designs support the lifestyle expectations of Esher’s discerning residents while maintaining the privacy essential to this exclusive community.
Our Design Approach for Esher Homes
Estate-Sensitive Design Philosophy
Every Esher project begins with thorough understanding of its specific context—whether within a private estate, conservation area, or green belt setting. We examine sight lines, boundary relationships, and neighbouring properties to develop proposals that enhance individual homes while respecting community character. This careful approach ensures smooth estate approvals and positive neighbour relations throughout the design process.
Elmbridge Planning Excellence
Our exceptional planning success rate in Elmbridge reflects deep understanding of local policies and strong relationships with planning officers. We navigate the borough’s strict guidelines on bulk, mass, and green belt development with expertise, identifying opportunities within constraints. Our submissions include comprehensive design statements that demonstrate understanding of Esher’s special character, significantly improving approval prospects.
Luxury Specification & Detailing
Esher’s position in the premium property market demands exceptional quality in materials and execution. We specify materials that convey understated luxury—from hand-made bricks and natural stone to bronze-finished metalwork and exceptional glazing systems. Our technical drawings ensure these premium materials are installed to the highest standards, creating homes that meet Esher’s exacting expectations.
Landscape Integration
Esher’s mature landscape setting inspires our architectural approach. We develop designs that celebrate established gardens, specimen trees, and the area’s sylvan character. Working with leading landscape architects, we ensure buildings and grounds work in harmony, creating estates that enhance Esher’s reputation as Surrey’s premier residential location.














Comprehensive Services for Esher Properties
Private Estate Planning Strategy
Our planning service navigates Esher’s complex approval landscape, managing both Elmbridge Borough Council requirements and private estate covenants. We prepare comprehensive applications that address all stakeholder concerns, supported by professional visualisations and detailed documentation. Our established relationships and local success record ensure optimal outcomes with minimal delays.
Technical Excellence & Premium Delivery
Our technical service transforms approved designs into buildable reality with meticulous construction documentation. We produce detailed drawings, specifications, and schedules that ensure premium finishes and flawless execution. This rigorous approach is essential for Esher’s high-value projects, where quality expectations match property values.
Interior Architecture & Luxury Finishes
Beyond architectural design, we create coherent interior environments worthy of Esher’s premium market. This comprehensive service addresses spatial planning, material selection, lighting design, and bespoke joinery, ensuring perfect continuity between architecture and interior. Our relationships with premium suppliers ensure access to the finest materials and craftsmanship.
Project Management Excellence
We provide comprehensive project oversight, coordinating consultants, contractors, and specialists to ensure smooth delivery. Our project management service maintains quality standards throughout construction, managing programmes and budgets while protecting clients from construction stress. This full-service approach proves invaluable for busy professionals who demand excellence without day-to-day involvement.
The Esher Architects Advantage
Private Estate Specialists
Our extensive experience across Esher’s private estates provides unparalleled insight into covenant requirements and estate management expectations. We understand the specific restrictions of each estate, from Crown Estate architectural guidelines to Claremont Park landscape requirements. This expertise ensures smooth approvals and successful project delivery within Esher’s most exclusive addresses.
Premium Market Understanding
Our practice understands Esher’s position within Surrey’s luxury property market. We develop designs that enhance property value while creating exceptional living environments, identifying improvements that appeal to future purchasers while serving current family needs. This market intelligence ensures maximum return on architectural investment.
Conservation Area Success
Our outstanding approval record in Esher Conservation Area reflects thorough understanding of heritage requirements and effective communication with conservation officers. We develop proposals that enhance historic properties while introducing contemporary functionality, achieving planning success where others struggle. This expertise proves invaluable for Esher’s many listed and locally listed properties.
Elmbridge Planning Excellence
With over 95% planning success rate in Elmbridge, we navigate the borough’s strict policies with confidence. Our deep understanding of green belt restrictions, residential design guidelines, and local planning precedents ensures optimal outcomes. We identify development opportunities others miss while avoiding costly planning pitfalls.
Esher Areas We Serve
Our architectural practice works throughout Esher and surrounding areas, including:
- Esher Town Centre and Esher Green
- The Crown Estate and Claremont Park
- Esher Park and Lower Green
- West End and Sandown Park (bordering Walton-on-Thames)
- Hinchley Wood and Weston Green (connecting to Surbiton and Kingston)
- Claygate borders and Arbrook Common (adjoining Cobham)
- Portsmouth Road and Copsem Lane
- Moore Place and Wolsey Close
- Claremont Gardens and Littleworth Common
- Throughout KT10 and surrounding postcodes
Understanding Your Esher Project Journey
Initial Consultation
Every successful project begins with understanding your property’s specific context within Esher’s premium market. Our complimentary initial assessment includes site evaluation, planning appraisal, and detailed discussion of your requirements. We identify opportunities and constraints specific to your property, whether within a private estate or conservation area, establishing clear parameters for successful development.
Design Development
Following consultation, we develop design proposals through an iterative process of sketching, 3D modelling, and client collaboration. We explore options that maximise your property’s potential within relevant restrictions, whether estate covenants or planning constraints. Regular presentations ensure the evolving design aligns perfectly with your vision while maintaining approval prospects.
Planning and Approvals
We prepare and manage all necessary applications, from pre-application discussions with Elmbridge planners to formal submissions and estate approvals. Our comprehensive packages include all required documentation, supported by professional visualisations and persuasive design statements. We handle all authority liaison, addressing queries and negotiating solutions to ensure successful outcomes.
From Approval to Completion
Following approvals, we develop detailed construction information, assist with contractor selection from our established network, and provide continued oversight throughout construction. This complete service ensures design quality translates into built reality, delivering homes that exceed expectations while respecting Esher’s premium standards.
Esher Architectual FAQs
How do private estate covenants affect my project?
Private estates in Esher typically have specific restrictions on alterations, materials, and boundary treatments. We work closely with estate management companies from the outset, ensuring proposals comply with covenants while achieving your objectives. Our experience across all major Esher estates means we understand specific requirements and can identify compliant solutions that deliver architectural excellence.
What improvements add most value to Esher homes?
In Esher’s premium market, improvements that create exceptional entertainment spaces and luxury master suites generate strongest returns. Open-plan kitchen/living areas with bi-fold doors to landscaped gardens appeal strongly to families. Swimming pool complexes, home offices, and gym facilities also add significant value. Our initial consultation provides specific guidance based on your property type and location.
How long does planning permission take in Elmbridge?
Standard householder applications typically take 8-10 weeks, though complex proposals or conservation area locations may extend to 13 weeks. Pre-application discussions, which we strongly recommend for substantial projects, add 6-8 weeks but significantly improve approval prospects. Private estate approvals typically require additional 4-6 weeks.
