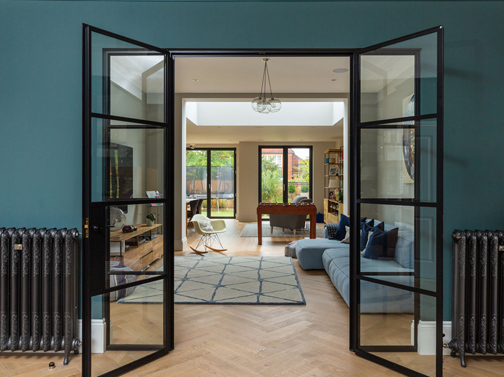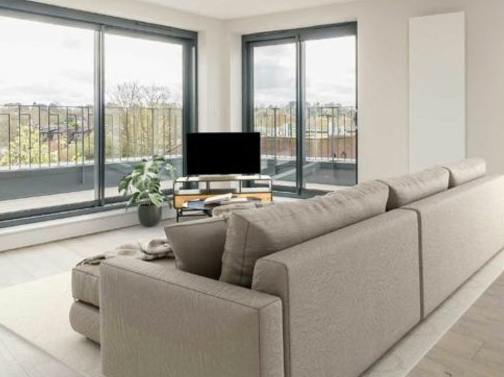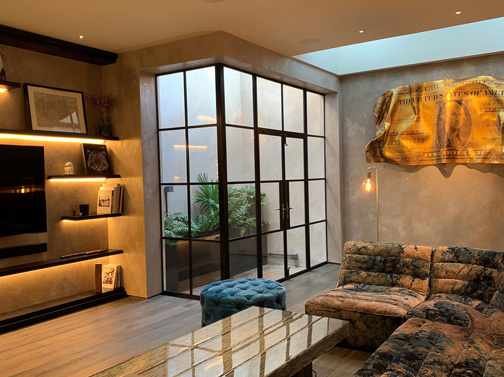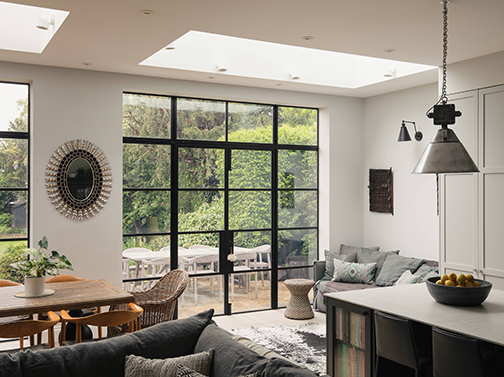Cobham Architects
As Cobham Architects, we’ve crafted exceptional homes throughout Surrey’s quintessential commuter haven, where rural charm meets metropolitan sophistication. Our practice combines thoughtful design excellence with deep local knowledge, transforming properties that define Cobham’s distinctive character – from substantial Georgian homes along the High Street to modern executive houses on the Crown Estate, characterful cottages in Cobham village to prestigious properties backing onto Silvermere Golf Course.
We understand what Cobham residents value: designs that preserve village character while enabling modern family life, maximise views across Surrey countryside, respect the green belt setting, and create perfect work-from-home environments for London professionals.
Cobham’s Premier Residential Architects
Established with strong roots in Surrey’s stockbroker belt, our practice has cultivated an exceptional portfolio of transformative projects throughout Cobham and its prestigious surroundings. We bring particular expertise to the area’s luxury property market, developing solutions that respect the village’s exclusive character while introducing cutting-edge contemporary design and technological innovation.
Our approach responds to the specific opportunities of Cobham living—from creating magnificent entertainment spaces that capitalise on acre-plus plots to developing sophisticated home offices for London commuters, designing multi-generational wings for extended families, and integrating wellness facilities from pools to home gyms. We develop designs that elevate luxury living while adding substantial value to properties in this highly sought-after location.
Our nuanced understanding of Cobham’s planning requirements and our established relationships with Elmbridge Borough Council distinguish our practice. From sensitive interventions within conservation areas around Church Street to bold contemporary statements on private roads, we ensure architectural vision translates into exceptional homes that enhance Cobham’s reputation for outstanding residential architecture.

Our Cobham Architectural Expertise
Private Estate Development
Cobham’s exclusive private estates, including the internationally renowned St George’s Hill and Oxshott Crown Estate, demand architectural excellence of the highest calibre. Our designs for these prestigious locations balance contemporary luxury with estate guidelines, creating homes that offer world-class amenities while respecting established landscape character. We understand the specific covenants and architectural review processes these estates require, ensuring smooth approvals for even the most ambitious projects.
Victorian & Edwardian Property Enhancement
The Fairmile and central Cobham feature substantial period properties offering exceptional renovation potential. Our expertise transforms these gracious homes for 21st-century family living, incorporating smart home technology, underground leisure complexes, and contemporary extensions while preserving period character. We specialise in navigating the complex planning considerations for these often-listed buildings, achieving permissions others consider impossible.
Modern Mansion Creation
For Cobham’s larger plots, we design contemporary mansions that set new standards for luxury living. These projects incorporate cinema rooms, wellness suites, wine cellars, and extensive garaging for luxury car collections. Our designs maximise permitted development potential while creating architectural statements that enhance their exclusive settings. We understand the specific requirements of high-net-worth clients, delivering homes that combine privacy, security, and exceptional design quality.
Sustainable Luxury Living
Cobham’s discerning residents increasingly demand homes that combine luxury with environmental responsibility. We integrate ground-source heat pumps, solar technologies, and Passivhaus principles without compromising aesthetic excellence. Our sustainable designs include living roofs, natural pools, and wildflower meadows that enhance biodiversity while maintaining manicured appearances befitting Cobham’s premium market position.
Our Design Approach for Cobham Homes
Estate-Focused Design Philosophy
We begin each Cobham project by understanding its position within the wider estate or neighbourhood context. This analysis examines sight lines from neighbouring properties, existing landscape features, and established architectural rhythms. From grand entrance sequences to private family zones, our designs create homes that feel both impressive and intimate, worthy of Cobham’s exclusive reputation.
Elmbridge Planning Excellence
Our deep understanding of Elmbridge Borough Council’s planning policies ensures optimal outcomes for our clients. We navigate complex requirements around Green Belt boundaries, conservation area constraints, and very special circumstances for inappropriate development. Our submissions demonstrate exceptional design quality that officers expect in Cobham, supported by comprehensive documentation that addresses all policy requirements upfront.
Luxury Lifestyle Integration
Cobham’s demographic demands homes that support sophisticated lifestyles. We design for multiple live-in staff, extensive entertainment requirements, home working needs, and wellness priorities. Our layouts accommodate everything from wine collections to art galleries, home cinemas to professional kitchens, ensuring every aspect of luxury living is considered and beautifully resolved.
Material Excellence & Craftsmanship
Our Cobham projects employ the finest materials and exceptional craftsmanship throughout. From hand-selected natural stone and bespoke joinery to architectural bronzework and artisan finishes, we specify elements that create homes of lasting quality and beauty. Our established relationships with specialist contractors ensure these premium materials are expertly installed, creating homes that exemplify Cobham’s luxury market position.














Cobham Areas We Serve
Our architectural practice works throughout Cobham and surrounding areas, including:
- St George’s Hill and Burwood Park (adjoining Weybridge)
- The Fairmile and Queens Drive
- Oxshott Crown Estate and Danes Hill (bordering Esher)
- Leigh Hill Road and Sandy Lane
- Old Cobham and Church Street Conservation Area
- Cobham Park and the Tilt
- Stoke D’Abernon and Downside (connecting to Leatherhead)
- Between Streets and Plough Lane
- Fairmile Common and Cobham Way
- Throughout KT11 postcode district
We also serve neighbouring Walton-on-Thames and Guildford.
Understanding Your Lambeth Project
Initial Property Assessment
Every successful Cobham project begins with comprehensive site analysis and clear brief development. Our complimentary initial assessment evaluates your property’s potential within its specific context, whether a private estate with covenants or a conservation area with heritage constraints. We discuss your aspirations, lifestyle requirements, and investment objectives, establishing a clear framework for design development.
Site Engagement
Following assessment, we develop design proposals through an iterative process of sketching, 3D modelling, and client collaboration. We explore options that maximise your plot’s potential while respecting Cobham’s planning context. Regular presentations ensure the evolving design perfectly aligns with your vision while responding to site opportunities and constraints.
Project Definition
We prepare and manage comprehensive planning applications, addressing Elmbridge’s specific requirements with thorough documentation. Our submissions include detailed drawings, design statements, and supporting documents that demonstrate exceptional quality and policy compliance. We handle all council negotiations, addressing queries and adjusting proposals to ensure successful outcomes.
Design Exploration
Following planning approval, we develop detailed technical information, tender projects to qualified contractors from our established network, and provide site supervision throughout construction. This comprehensive service ensures design quality translates into built reality, delivering homes that exceed expectations for quality and sophistication.
Cobham Architectual FAQs
How does Green Belt designation affect Cobham projects?
Much of Cobham falls within Metropolitan Green Belt, requiring careful planning strategy. Extensions are limited to 40% over original house size, though we often achieve more through very special circumstances arguments based on design excellence. Replacement dwellings must demonstrate no greater impact on openness. Our expertise in Green Belt policy helps identify optimal development strategies, whether through permitted development rights, exceptional design quality, or demonstrating improvement to Green Belt openness.
What improvements add most value to Cobham homes?
Cobham’s luxury market particularly values lower ground floor leisure complexes incorporating pools, gyms, and cinema rooms, typically adding 15-20% to property values. Contemporary kitchen extensions with bi-folding doors to landscaped gardens remain highly sought-after. Additional bedroom suites enabling multi-generational living appeal to international purchasers. Our analysis of recent Cobham sales identifies improvements delivering strongest returns for your specific property type and location.
How long does planning permission take in Elmbridge?
Standard householder applications typically take 8-10 weeks, though complex or sensitive sites may require 3-6 months. Pre-application advice, which we strongly recommend for significant projects, adds 6-8 weeks but dramatically improves success rates. Listed building consents run concurrently but may extend timelines. Green Belt applications often require committee determination, meeting monthly. We provide realistic timelines based on your specific project complexity.
