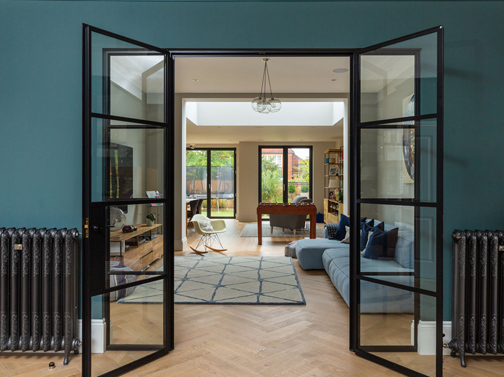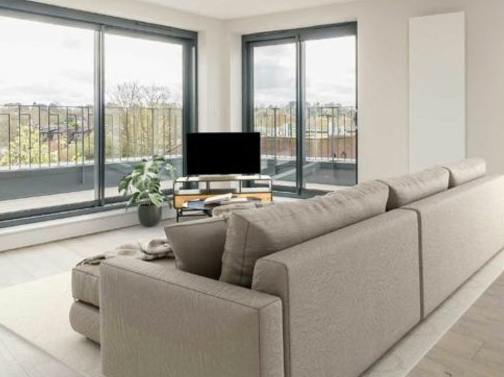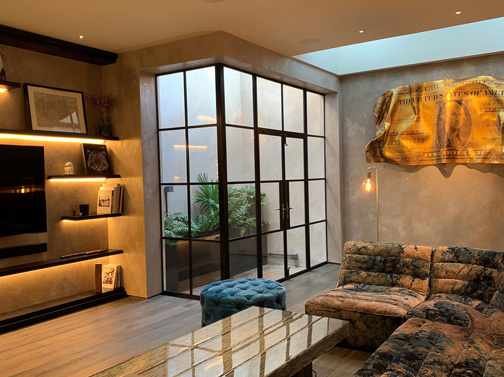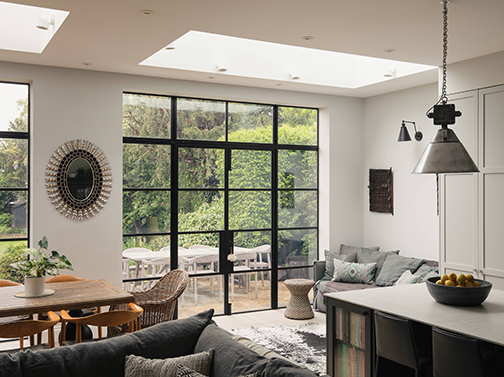Camden Architects
Architectural Excellence in the Heart of LondonCamden Architects transforms urban properties into extraordinary living environments. Our innovative designs enhance your Camden property’s value while reimagining how you experience your home. With our architectural expertise, we navigate Camden’s complex planning landscape, secure necessary approvals, and deliver spaces that exceed expectations.
Our signature approach incorporates thoughtful architectural elements that celebrate form and function, respecting Camden’s rich heritage while introducing contemporary quality.
Camden’s Distinctive Local Architects
Camden Architects craft remarkable transformations throughout this vibrant borough, helping homeowners unlock their property’s hidden potential. Our tailored approach ensures that whether you envision a tranquil master suite, a productive home office, or a multifunctional living space, the result harmonises perfectly with your lifestyle and Camden’s distinctive architectural character.
Our comprehensive service orchestrates the entire journey—from conceptual sketching and technical design to obtaining consents and overseeing construction. The result: architecturally striking spaces filled with natural light that elegantly balance aesthetic ambition with practical living.
We specialise in creating intuitive spaces within Camden’s diverse property types. We develop innovative solutions for the area’s characteristic housing stock—from grand Georgian terraces to Victorian townhouses and modernist apartment buildings.

Architectural Excellence in Camden
Our specialist team creates architecturally distinguished, environmentally considerate spaces perfectly attuned to contemporary Camden living. Every project represents a unique opportunity to craft something exceptional within this culturally significant London borough.
Sensitive Extensions for Camden Properties
Our architectural approach to home extensions focuses on enhancing Camden’s diverse housing stock. We create thoughtful additions that respect the borough’s rich architectural heritage while introducing contemporary living quality. Through innovative structural solutions and careful spatial planning, we transform Camden homes with extensions that revolutionise how terraced properties function for modern living.
Loft Conversions with Architectural Distinction
Our loft conversions unlock valuable space within Camden’s characteristic properties. These elegant interventions transform underutilised attic volumes into light-filled sanctuaries. We incorporate premium conservation roof lights and intelligent glazing arrangements to create spaces that shift with the changing Camden skies, respecting conservation requirements while maximising internal volume.
Interior Transformations for Camden Homes
We transform residential interiors through considered spatial interventions and material composition. Our approach often involves removing or reconfiguring internal walls to create more generous, light-filled environments that better support contemporary living patterns within Camden’s historic housing. Through material transitions, level changes, and lighting strategies, we develop homes with spatial richness and atmospheric quality.
Basement Development for Camden Properties
Our architectural expertise transforms underutilised subterranean areas into valuable living environments that extend your Camden home while maintaining its structural integrity. From initial feasibility studies and planning applications to detailed design and construction oversight, our expertise ensures successful basement development even in challenging Camden contexts.
Our Architectural Process
1. Architectural Consultation and Brief Development
Our complimentary 30-minute consultation explores your aspirations for your Camden property. We discuss spatial requirements, aesthetic direction, budgetary considerations, and project parameters. This collaborative dialogue helps us develop a tailored architectural approach that aligns with your vision and Camden’s specific planning requirements.
2. Comprehensive Architectural Services
We provide a complete suite of professional services encompassing detailed site surveys, architectural drawings, immersive visualisations, planning strategy, and contractor procurement. Each element is precisely calibrated to address your project’s specific requirements while navigating Camden’s particular planning framework.
3. Planning Strategy and Approvals
We develop sophisticated planning approaches that navigate Camden’s complex regulatory landscape. Our team crafts strategies that respect local planning frameworks and conservation requirements while maximising design opportunities. We manage the entire approval process, ensuring your project satisfies all statutory requirements while securing consent with minimal complexity.
4. Integrated Project Delivery
We integrate architectural design, interior specification, and construction expertise as a multidisciplinary practice. Our specialists work in concert to ensure seamless project progression from initial concept to completion. This holistic approach guarantees architectural quality, technical precision, and construction excellence throughout your Camden project.














The Camden Architects Advantage
Local Expertise
Our extensive experience with Camden’s diverse architectural landscape provides unparalleled local knowledge. We understand the borough’s specific planning policies, conservation requirements, and characteristic building types—from Georgian terraces and Victorian townhouses to post-war developments and contemporary structures.
Architectural Excellence
Our projects in Camden transcend the ordinary through design intelligence and spatial creativity. We employ sophisticated architectural thinking to enhance property character and value, transforming Camden homes into extraordinary living environments with architectural distinction.
Planning Navigation
Our comprehensive knowledge of Camden’s planning framework enables us to develop proposals with high approval prospects. From conservation areas and listed buildings to more permissive contexts, we navigate regulatory complexity while maximising design opportunity.
Transparent Process
We guide clients through a transparent, structured architectural process from initial consultation to project completion. Our methodical approach provides clarity regarding design development, costs, and programme, eliminating uncertainty and ensuring a rewarding client experience.
Camden Locations We Serve
Our architects work throughout the entire Camden borough, including:
- Camden Town
- Hampstead
- Kentish Town
- Belsize Park
- Primrose Hill
- Swiss Cottage
- West Hampstead
- Highgate
- Gospel Oak
- Kilburn
Camden Architectual FAQs
What value does an architect bring to a Camden property?
An architect transforms standard home improvements into exceptional living spaces. We identify opportunities that others miss, resolve complex spatial challenges, navigate Camden’s planning complexities, and create designs that enhance your daily experience and property value. Our involvement typically generates returns that substantially exceed our professional fees through increased property value and enhanced quality of life.
How does the process work with Camden Architects?
Our architectural process follows a clear structure, typically progressing through these key phases:
- Initial consultation: Exploring your requirements, property potential, and project parameters
- Concept design: Developing architectural strategies and spatial proposals
- Planning submission: Preparing and managing applications for necessary consents
- Technical design: Producing comprehensive construction documentation
- Contractor procurement: Identifying suitable construction partners
- Construction: Overseeing the building process to ensure design quality
This methodical approach ensures a well-managed journey from initial idea to completed project.
What types of Camden properties do you work with?
Camden Architects has experience with diverse property types throughout the borough:
- Georgian and Regency townhouses
- Victorian and Edwardian terraces
- Interwar apartment buildings
- Post-war developments
- Contemporary residences
- Conservation area properties
- Listed buildings
Each project represents a bespoke response to specific requirements and architectural context, delivered with meticulous attention to detail and quality.
Additional Architectural Services
- Contemporary House Extensions
- New Residential Architecture
- Comprehensive Home Refurbishment
- Interior Architecture
- Kitchen Design
- Bathroom Design
- Conservation and Listed Buildings
- Planning Applications
