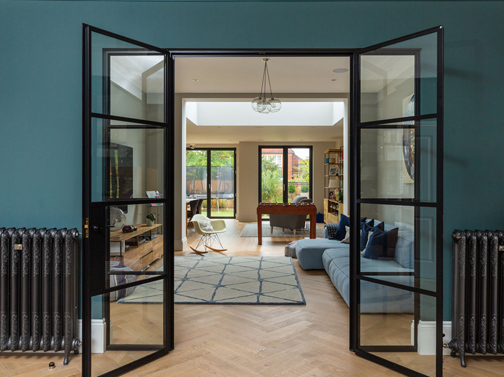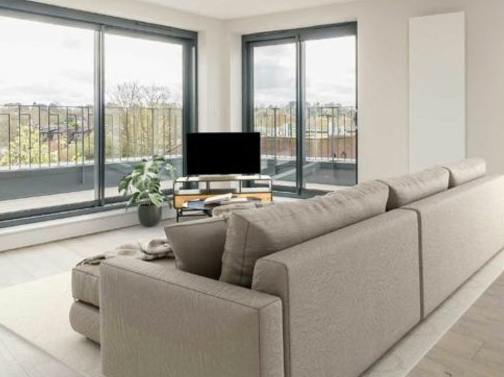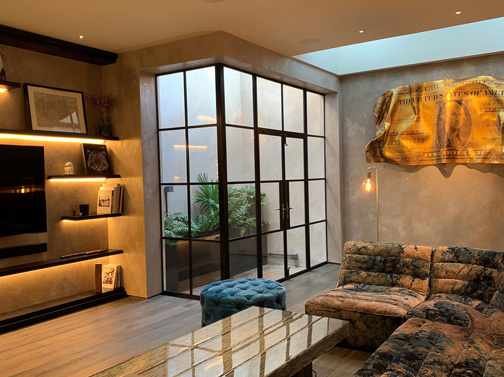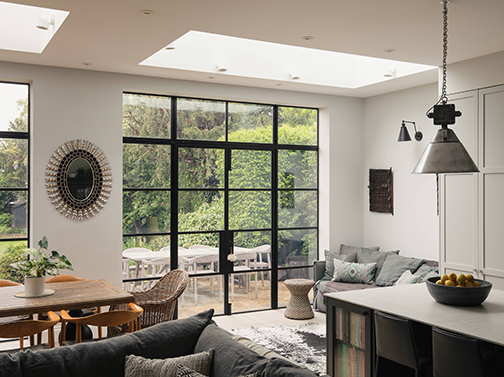Brixton Architects
Contemporary Craft in South London’s Cultural HeartComposition Architects shapes individual homes and creative spaces across Brixton, a neighbourhood celebrated for its Caribbean heritage, vibrant music scene and eclectic street life. From revitalised Victorian terraces off Railton Road to ingenious loft conversions above Electric Avenue’s arcades and bold new-build inserts beside the railway arches, our studio balances respect for local identity with forward-thinking design. Interiors feel effortless yet robust enough to handle lively gatherings and everyday family life, while exteriors sit comfortably within Brixton’s ever-evolving streetscape.
Residents here expect architecture that honours community spirit, embraces colour and texture, connects naturally to pocket gardens and rooftops and hides modern comfort systems behind confident aesthetics.
Brixton Architectural Expertise
Victorian and Edwardian Terraces
Tall sash windows, London stock brick and ornate lintels define much of Brixton’s residential fabric. We restore joinery, strip inappropriate render, and reorganise interiors so that circulation feels intuitive and daylight reaches deep into the plans. Smart ventilation and comfort cooling hide within new floor build-ups.
Industrial Heritage Reuse
Railway arches and former light-industrial plots offer generous volume and character. Our interventions retain raw masonry and ironwork, then introduce sculpted mezzanines, acoustic treatment and high-performance glazing that frames passing trains without inviting their noise.
Creative Live-Work Spaces
Artists, designers and tech entrepreneurs thrive in Brixton. We craft flexible studios with folding partitions, robust services and communal courtyards, supporting early-morning making sessions and late-night events alike.
Market Arcade Adaptations
The covered arcades off Atlantic Road feature compact footprints and heritage-tiled facades. We unlock upper floors for small apartments, improve shopfront access, and introduce respectful roof terraces that overlook the bustling market roofs.
Design Principles for Brixton Homes
Context First
Archival research, street pattern analysis and material palettes ground every proposal.
Life around Light and Sound
Glazing captures late afternoon glow while acoustic zoning shields bedrooms from nightlife rhythms.
Colour and Texture
Brick slips, pigmented renders and timber cladding echo Brixton’s visual energy without mimicry.
Hidden Sustainability
Air source systems, reclaimed materials and low-carbon concrete deliver performance targets behind tactile finishes.














The Composition Advantage
- Local Insight Granular knowledge from Josephine Avenue’s artists’ open house zone to the quiet lanes of Brixton Hill
- Global Standards Execution quality matching prime central addresses while celebrating Brixton’s grassroots identity
- Proven Planning Success Consistent approvals within Lambeth and neighbouring Southwark despite tight urban constraints
- Market Intelligence Guidance on additions that raise capital value without erasing authentic character
Brixton Areas We Serve
- Brixton Village and Electric Avenue
- Railton Road and Trinity Gardens
- Herne Hill and Brockwell Park surrounds
- Acre Lane and Brixton Hill
- Loughborough Junction and Coldharbour Lane
- Ferndale Road and Windrush Square
- Stockwell Road and Streatham borders
Brixton falls within our wider Lambeth architects coverage, and we also serve neighbouring Battersea and Wandsworth.
Understanding Your Project Journey
Confidential Discovery
A principal architect meets you at home, studio or local café. Vision, budgets and constraints are explored in confidence.
Concept Creation
Measured surveys, heritage analysis and daylight studies inform several schemes supported by immersive visuals.
Planning Navigation
Full submissions, pre-application meetings and committee presentations maintain momentum and clarity.
Realisation and Handover
Meticulous site coordination, quality benchmarking and final styling deliver a residence or workspace ready for immediate use.
Brixton Architectual FAQs
Are Brixton planning controls restrictive?
Many streets fall inside the Brixton Conservation Area and several buildings carry locally listed status. External alterations require sensitive design and thorough heritage statements. Early dialogue with Lambeth officers avoids redesign and delays.
Which improvements add most value?
Kitchen living wings opening to sunlit gardens, discreet rooftop extensions with city views and fabric upgrades that slash energy use attract strong buyer interest and command rental premiums in this creative hub.
