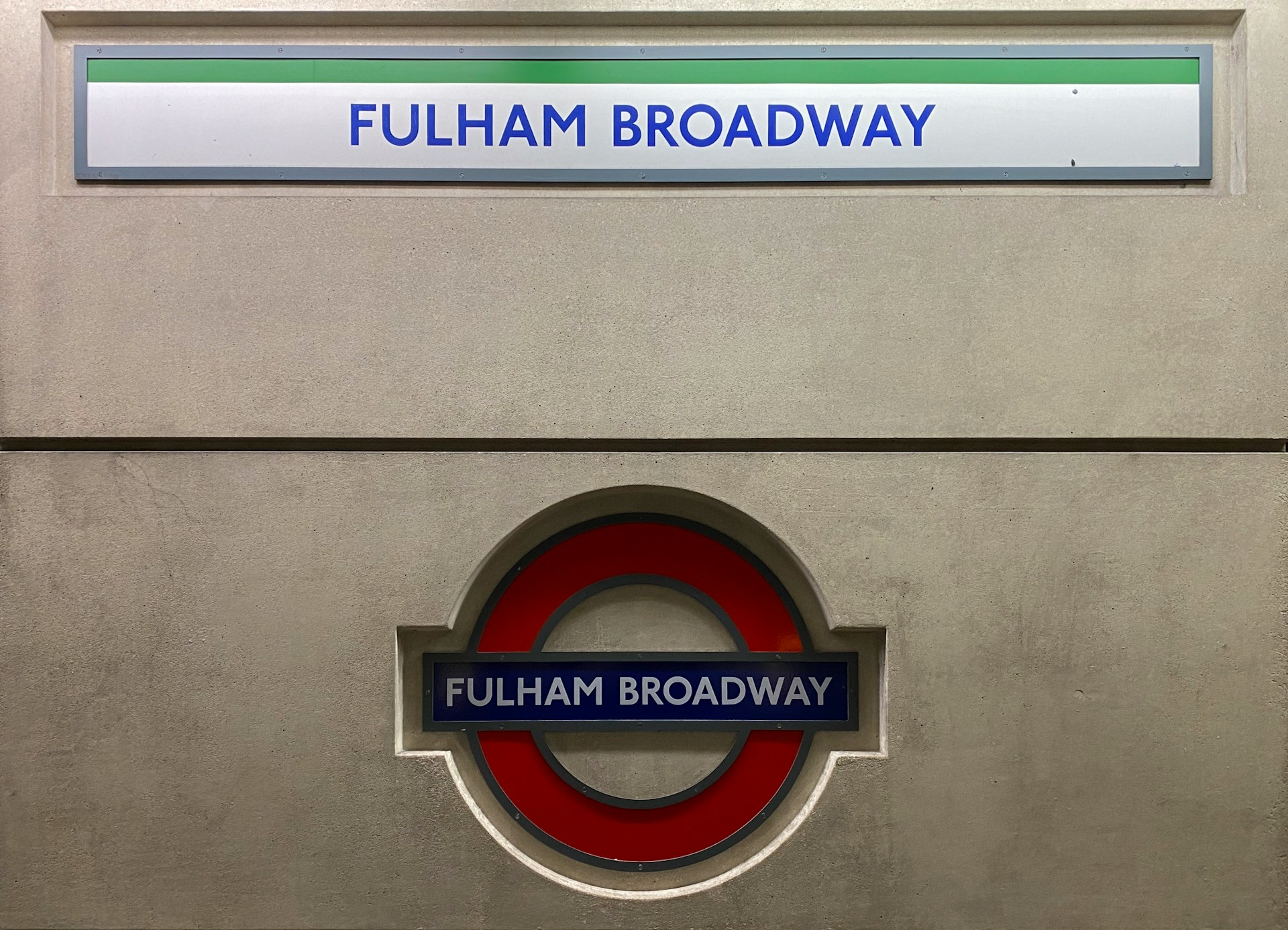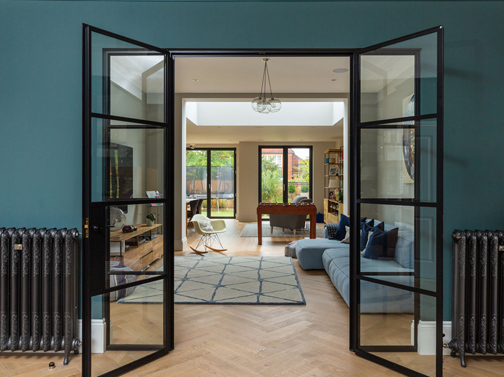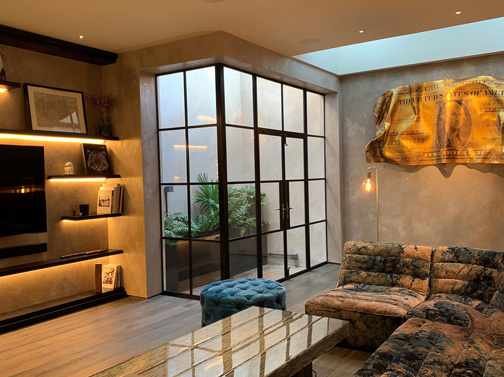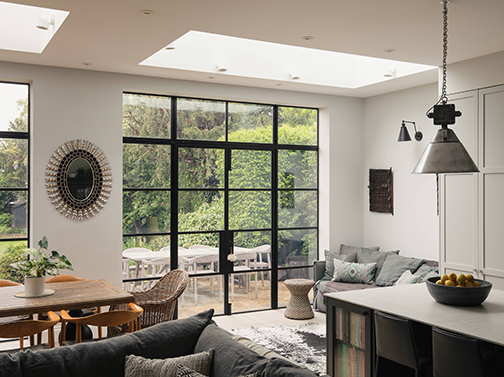Putney Architects
Tailored Design beside the ThamesComposition Architects refines riverside living across Putney, a district known for its rowing heritage, leafy commons and relaxed village atmosphere. We shape homes that respect handsome Victorian streets, embrace long river views and introduce quiet contemporary luxury suited to family life as well as elegant entertaining. Gardens flow towards the water, interiors breathe with natural light, and every detail answers both heritage and modern comfort.
Composition Architects’ Fulham Excellence
Our studio has guided many addresses through Wandsworth’s planning process. Restored stucco terraces along the Embankment now hide climate-controlled wine rooms. Arts and Crafts houses at Putney Heath enjoy new garden rooms woven from oak and glass. River-facing apartments at Putney Wharf gain bespoke joinery that frames the sunset. Each project showcases considered heritage care combined with innovative spatial thinking, ensuring permissions are delivered on time and values increase in a competitive market.

Our Putney Architectural Expertise
Victorian Riverside Terraces
Stock brick and white stucco define Deodar Road, Bendemeer Road and their neighbours. We repair original sashes, restore encaustic paths, and reorder plans so that kitchens open towards the evening light on the Thames.
Edwardian Avenue Grandeur
Tree-lined stretches such as Oxford Road boast generous semi-detached villas. High ceilings invite dramatic galleries, while broad gardens welcome glazed pavilions that blur inside and out.
Arts and Crafts Heathland Homes
Around Putney Heath, brickwork varies in tone and hand-made tiles glow in the low sun. We conserve carved bargeboards, retain oak beams and add glazed links that sit naturally beside crafted detail.
Modern Riverside Living
Recent towers near the bridge present open plans ripe for refinement. Acoustic panelling, layered lighting and tailored storage deliver serenity above bustling river life.













The Composition Architects Fulham Advantage
- Intimate knowledge of every corner from Lower Richmond Road to the heights of Putney Hill
- Construction standards matching prime postcodes without sacrificing neighbourhood integrity
- Proven record of swift, favourable planning approvals within Wandsworth
- Market insight that identifies upgrades attracting discerning purchasers and strong returns
Your Project Journey
Confidential Discovery
A principal architect meets you at home, riverside club or discreet venue to map ambitions and constraints.
Concept Creation
Measured drawings, light studies and initial mood boards lead to several concept paths. Immersive visuals support decision making.
Planning Navigation
Full submissions, officer meetings and, if required, committee presentations maintain momentum and clarity.
Realisation and Handover
Meticulous coordination, fortnightly quality reviews and final styling place keys into your hand with the home ready for immediate living.
Frequently Asked Questions
Are planning controls in Putney strict?
Large parts of West Putney sit within conservation areas, and several terraces hold Grade II listings. External changes and extensions demand careful heritage reasoning. Early specialist input prevents delay.
Which improvements add the most value?
Kitchen living wings opening to west-facing gardens, lower-ground wellness suites with natural light and full fabric upgrades that reduce energy bills, stand out with buyers.
